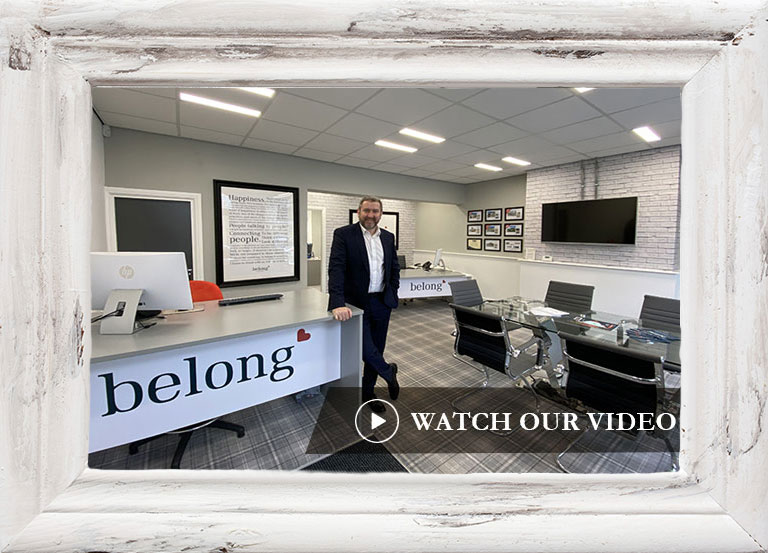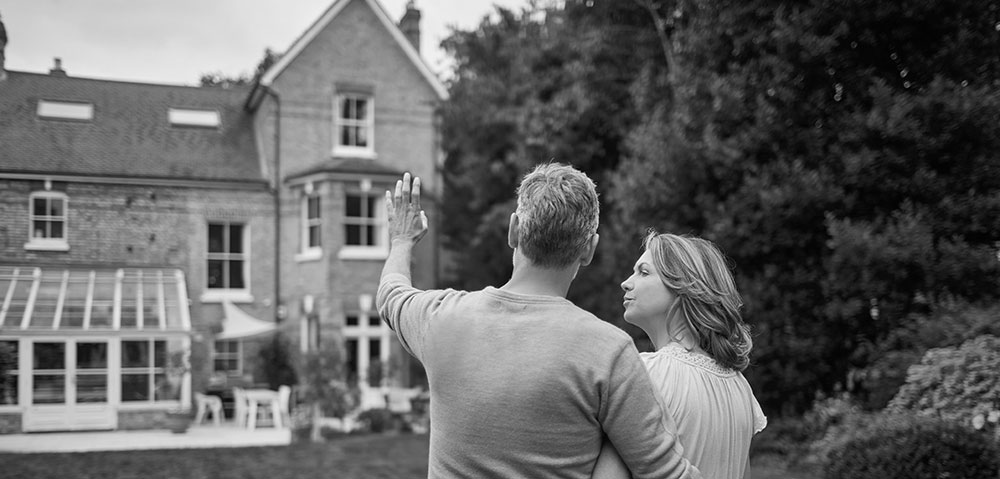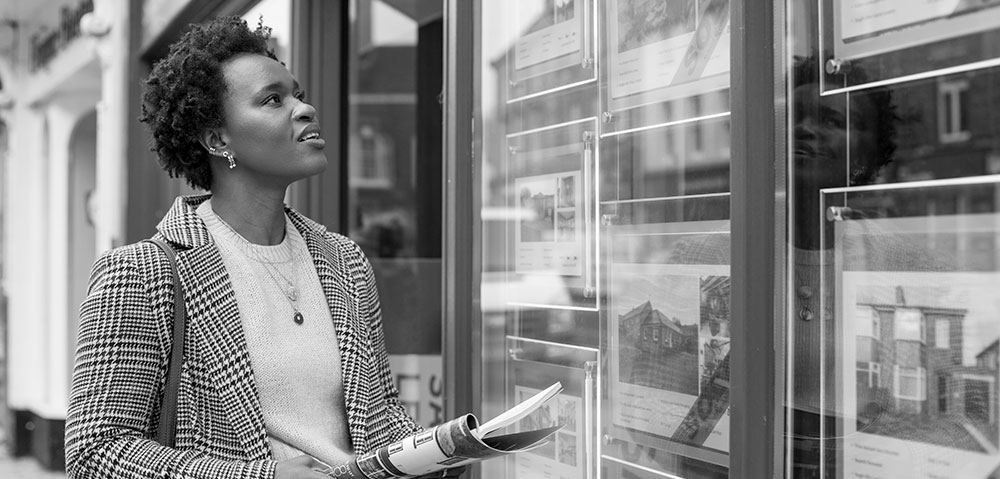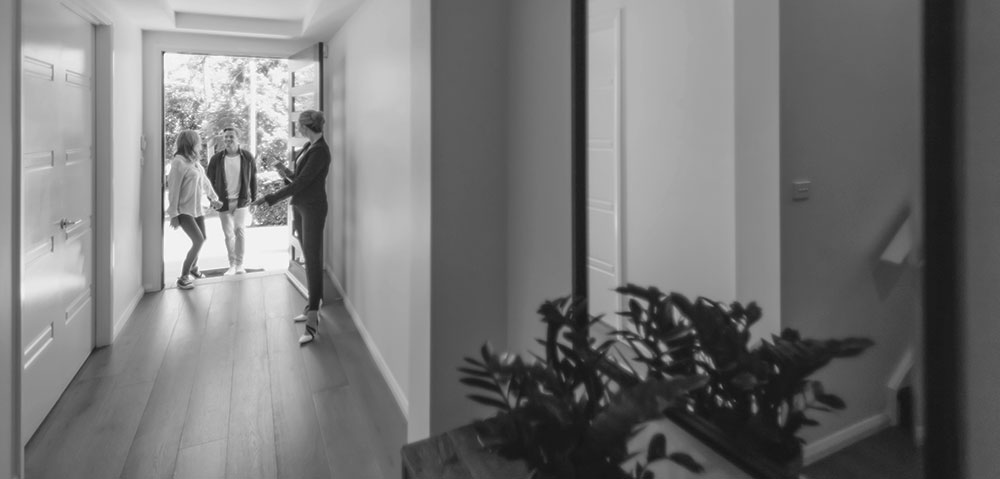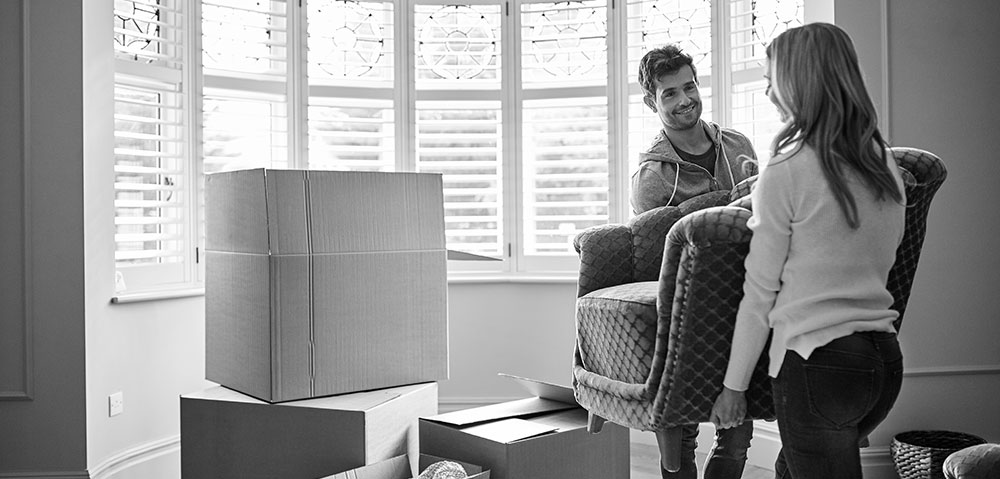Key Features
4 Bedroom Country Cottage
Just out of Holmfirth on the edge of local countryside
Extensive mature gardens
Lots of character features throughout
Spacious living accommodation. Enough room to work from home too
Ample parking. Outbuildings to include a large shed and fuel store
Covered alfresco dining area and a wood-fired oven
Large dining kitchen, spacious lounge, study, studio and ground floor w.c
Generous family bathroom plus a Jack & Jill en-suite
View our 360° Virtual Reality Viewer and Video Tour on Belong's own website
Summary
Just a short distance from the beautiful Pennine Town of Holmfirth, occupying what feels like a rural setting on the edge of local countryside with wildlife all around, is this charming and spacious olde-worlde cotttage.
Details
One one of the best locations in the valley. Wander down the hill from this rustic, character cottage and in just a few minutes you arrive in the bustling and vibrant centre of Holmfirth. One will find almost every local amenity on hand.
One of the charming aspects of life in Holmfirth is the seamless blend of the town and country, and this property at the top of Wood Lane is the epitome of that blend.
With local countryside to the rear and side elevations, the property looks over its own beautiful mature grounds which boast established trees, lawns, planted areas, places to park, and also dine outdoors including a wood-fired oven. Rarely do similar properties in the valley have areas of flat level garden.
In addition to the house, the property has a covered alfresco dining area, complete with a fuel store and generous storage shed.
The house itself has a spacious interior that has both relaxing and practical areas.
The large dining kitchen leads through into a generous boot room/utility which has convenient access to the side of the property.
There is a front entrance hall with stairs rising to the first floor, and access to the main lounge and study.
The lounge is a generous reception room with an attractive stone fireplace and log burner, as well as mullion windows, exposed beams, and former original staircase, and engineered oak flooring too. There is access to a small keep cellar beneath the ornamental staircase which houses the gas fired boiler (around 3 years old).
The study flows through into a rear sun room that our clients have re-purposed as a music studio. This mostly glazed room leads out onto a small seating area to the rear of the house.
There is also a ground floor w.c..
The farmhouse dining kitchen is a delight. It has beams to the ceiling and a most impressive fireplace which has an inset cast iron range. There are exposed beams and mullion windows too. A front entrance door provides convenient access on the garden and driveway.
On the first floor one will find four good sized bedrooms. Two of the bedrooms share a Jack & Jill En-Suite and there is also a generously proportioned main bathroom including an inset bath for relaxation and a shower enclosure too. Three of the first floor bedrooms look over the gardens to the front of the house, whilst one looks over the fields at the rear.
Formerly three cottages, the property has hardwood sealed unit double glazing, a gas central heating system and a solar-thermal hot water system and solar PV on a feed in tariff contract until 2037.
The property is Freehold and has mains services available. There is a seldom used public footpath across the front of the property. The house is located amongst two similar character properties at the top of an unadopted lane, and has gated access to the front. The property is not adapted for disabled living. The house is in a greenbelt setting.
Media Tours
Just a short distance from the beautiful Pennine Town of Holmfirth, occupying what feels like a rural setting on the edge of local countryside with wildlife all around, is this charming and spacious olde-worlde cotttage.
One one of the best locations in the valley. Wander down the hill from this rustic, character cottage and in just a few minutes you arrive in the bustling and vibrant centre of Holmfirth. One will find almost every local amenity on hand.
One of the charming aspects of life in Holmfirth is the seamless blend of the town and country, and this property at the top of Wood Lane is the epitome of that blend.
With local countryside to the rear and side elevations, the property looks over its own beautiful mature grounds which boast established trees, lawns, planted areas, places to park, and also dine outdoors including a wood-fired oven. Rarely do similar properties in the valley have areas of flat level garden.
In addition to the house, the property has a covered alfresco dining area, complete with a fuel store and generous storage shed.
The house itself has a spacious interior that has both relaxing and practical areas.
The large dining kitchen leads through into a generous boot room/utility which has convenient access to the side of the property.
There is a front entrance hall with stairs rising to the first floor, and access to the main lounge and study.
The lounge is a generous reception room with an attractive stone fireplace and log burner, as well as mullion windows, exposed beams, and former original staircase, and engineered oak flooring too. There is access to a small keep cellar beneath the ornamental staircase which houses the gas fired boiler (around 3 years old).
The study flows through into a rear sun room that our clients have re-purposed as a music studio. This mostly glazed room leads out onto a small seating area to the rear of the house.
There is also a ground floor w.c..
The farmhouse dining kitchen is a delight. It has beams to the ceiling and a most impressive fireplace which has an inset cast iron range. There are exposed beams and mullion windows too. A front entrance door provides convenient access on the garden and driveway.
On the first floor one will find four good sized bedrooms. Two of the bedrooms share a Jack & Jill En-Suite and there is also a generously proportioned main bathroom including an inset bath for relaxation and a shower enclosure too. Three of the first floor bedrooms look over the gardens to the front of the house, whilst one looks over the fields at the rear.
Formerly three cottages, the property has hardwood sealed unit double glazing, a gas central heating system and a solar-thermal hot water system and solar PV on a feed in tariff contract until 2037.
The property is Freehold and has mains services available. There is a seldom used public footpath across the front of the property. The house is located amongst two similar character properties at the top of an unadopted lane, and has gated access to the front. The property is not adapted for disabled living. The house is in a greenbelt setting.
Location
Floorplan & EPC's
Key Information<
-
Tenure: Freehold
-
Council Tax Band: E
-
Electricity: MainsSupply
-
Mains Water: MainsSupply
-
Sewerage: MainsSupply
-
Heating: GasCentral
-
Parking Spaces: 3
-
Garden: Yes
-
All Others: Ask Agent




