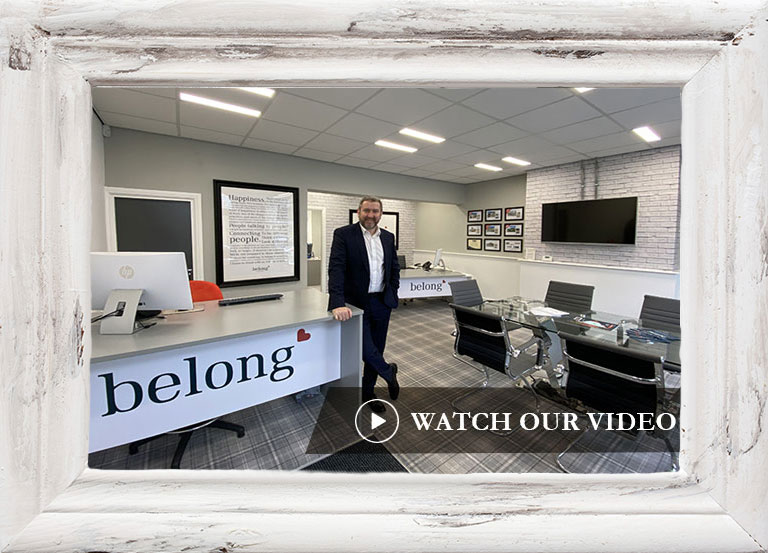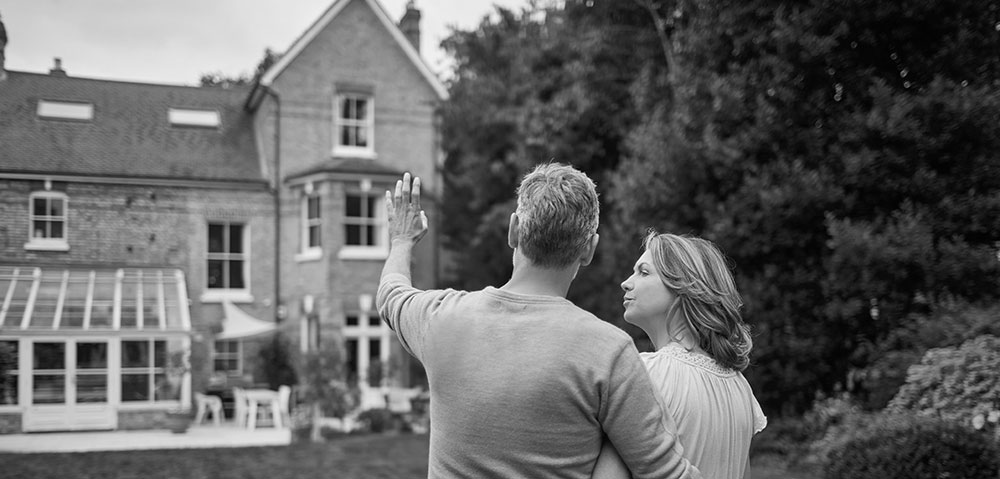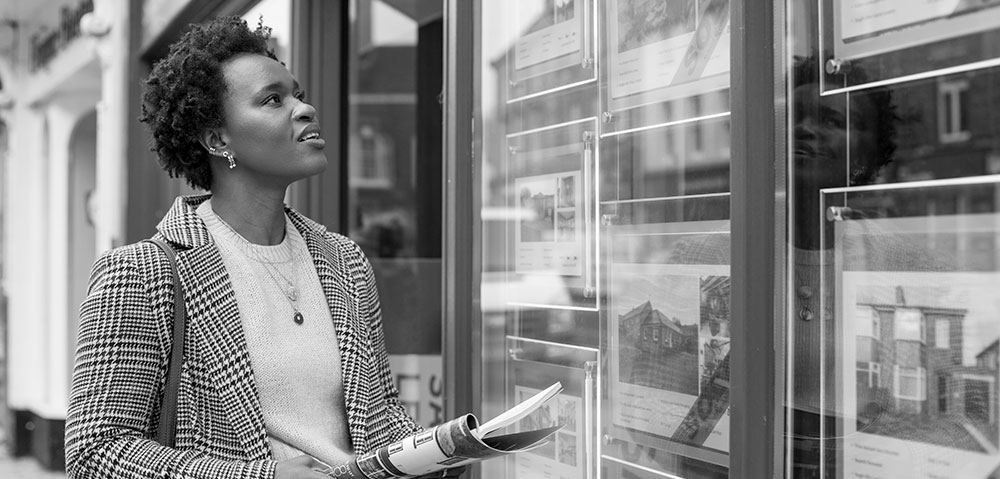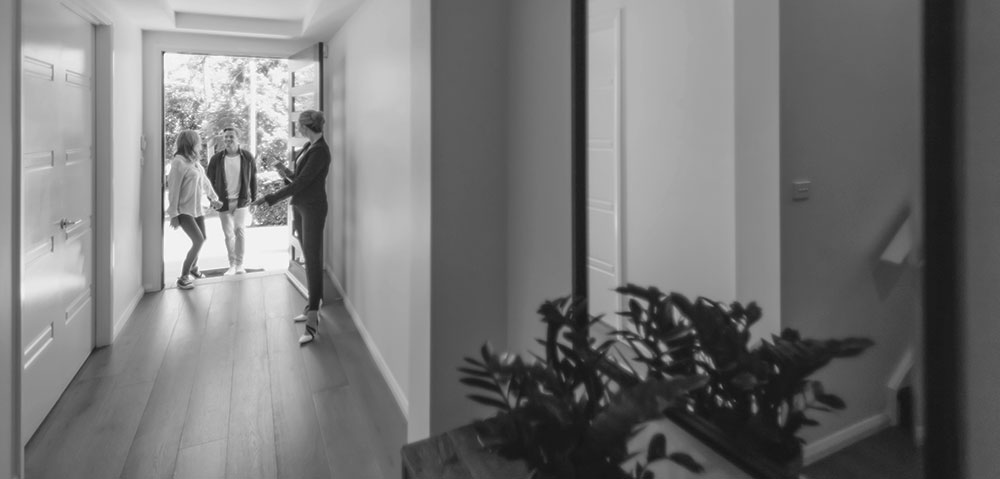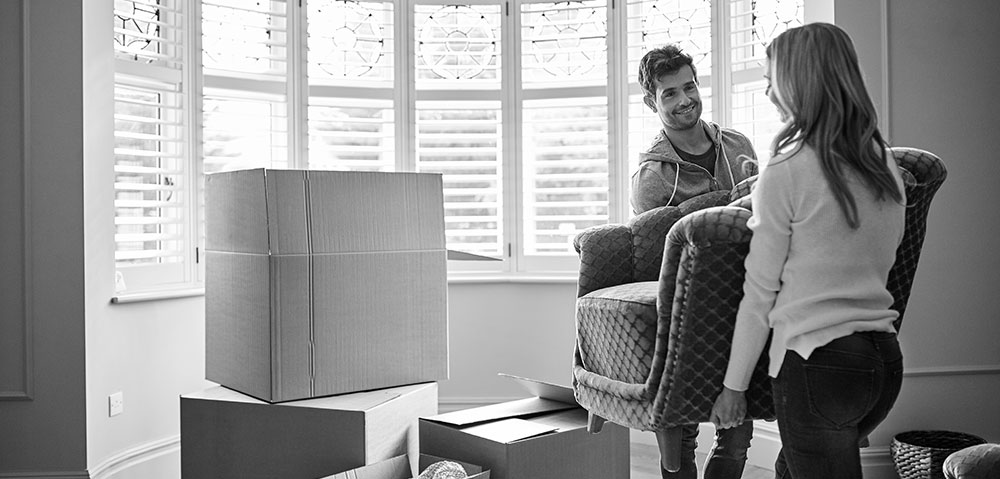Five bedroom contemporary detached house
Upperthong village location with beautiful views and local country walks on hand
Three first floor and two ground floor bedrooms
Stylish en-suite bathroom, and two family shower rooms
Studio/gym with external access. Utility and Integral Garage
Stylish Dining Kitchen, open plan to a Sitting/Family Room with balcony
Reception Hall, and Large Lounge with sliding doors to a Veranda - perfect for alfresco dining
View our 3D Virtual Reality Tour and Video on Belong's own website
A large and beautifully located contemporary family home with fabulous far reaching views and a gorgeous rural setting on the edge of Upperthong. Perfect for families and professionals, those looking for a generous garden, and those with ground floor living requirements too.
If you are in the market for an individual and large family home in a sought after rural village setting, with local country walks on the doorstep, the The Sycamore is where you belong.
Offering spacious, light and airy accommodation with beautiful views, this contemporary home is sure to impress. It stands in a generous plot with established lawned gardens and has ample parking on the gated driveway which in turn leads to the integral garage.
Large sliding doors from the lounge lead out onto a veranda, which is perfect for alfresco dining. In addition there is a smaller balcony off the sitting/family room too.
With attractive grey cladding and render, the house has its own distinctive modern style, complemented by an oak framed porch.
The house has a gas central heating system and double glazing and briefly comprises:-
Reception Hall, Shower Room and Two Ground Floor Double Bedrooms, which could be an ideal situation for those requiring ground floor living. A very large lounge with sliding doors leads to the veranda, and there is a studio/gym with it's own entrance which could be re-purposed for a variety of work from home activities.
A stylish fitted kitchen includes integrated appliances and leads into the second sitting room/family room and balcony. There is access also into a useful utility/boot room which has a side door leading out onto the side garden and patio. The garage is integral.
A gated driveway provides ample parking and leads to the garage. A large sycamore punctuates the approach and there is a well tended lawn beneath. There is a lawned garden at the front of the house as depicted in our photos, and a veranda from which to enjoy the views as previously mentioned. At the side/rear of the property is a further lawned garden and patio, which is ideal for barbecues etc.
Upperthong is an excellent rural village above Holmfirth. Well placed for those seeking daily travel to Manchester, the village also has an excellent sense of community, with a local village pub, cricket club and well regarded primary school.
The essentials: The property is Freehold. Council Tax Band D. Mains services are available. The property is not adapted for disabled living but does have ground floor bedrooms and a shower room.
Please refer to the image of the title plan on these details for the boundary as our client has purchased additional garden in front of the house, thus creating an excellent garden plot.
Media Tours
A large and beautifully located contemporary family home with fabulous far reaching views and a gorgeous rural setting on the edge of Upperthong. Perfect for families and professionals, those looking for a generous garden, and those with ground floor living requirements too.
If you are in the market for an individual and large family home in a sought after rural village setting, with local country walks on the doorstep, the The Sycamore is where you belong.
Offering spacious, light and airy accommodation with beautiful views, this contemporary home is sure to impress. It stands in a generous plot with established lawned gardens and has ample parking on the gated driveway which in turn leads to the integral garage.
Large sliding doors from the lounge lead out onto a veranda, which is perfect for alfresco dining. In addition there is a smaller balcony off the sitting/family room too.
With attractive grey cladding and render, the house has its own distinctive modern style, complemented by an oak framed porch.
The house has a gas central heating system and double glazing and briefly comprises:-
Reception Hall, Shower Room and Two Ground Floor Double Bedrooms, which could be an ideal situation for those requiring ground floor living. A very large lounge with sliding doors leads to the veranda, and there is a studio/gym with it's own entrance which could be re-purposed for a variety of work from home activities.
A stylish fitted kitchen includes integrated appliances and leads into the second sitting room/family room and balcony. There is access also into a useful utility/boot room which has a side door leading out onto the side garden and patio. The garage is integral.
A gated driveway provides ample parking and leads to the garage. A large sycamore punctuates the approach and there is a well tended lawn beneath. There is a lawned garden at the front of the house as depicted in our photos, and a veranda from which to enjoy the views as previously mentioned. At the side/rear of the property is a further lawned garden and patio, which is ideal for barbecues etc.
Upperthong is an excellent rural village above Holmfirth. Well placed for those seeking daily travel to Manchester, the village also has an excellent sense of community, with a local village pub, cricket club and well regarded primary school.
The essentials: The property is Freehold. Council Tax Band D. Mains services are available. The property is not adapted for disabled living but does have ground floor bedrooms and a shower room.
Please refer to the image of the title plan on these details for the boundary as our client has purchased additional garden in front of the house, thus creating an excellent garden plot.




