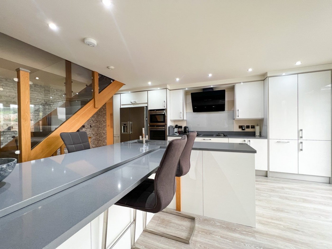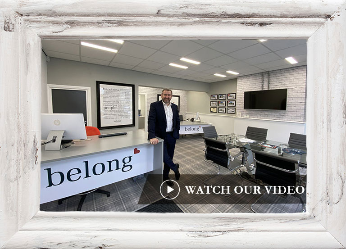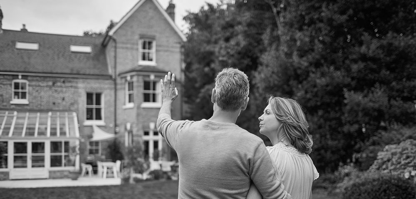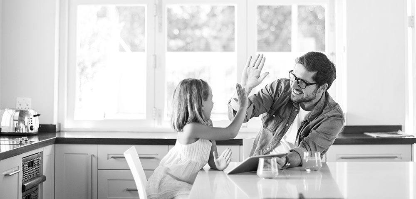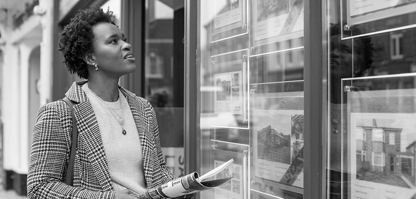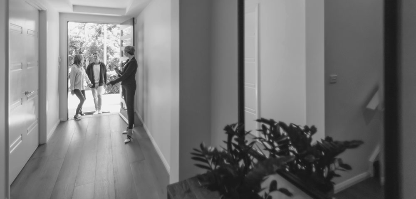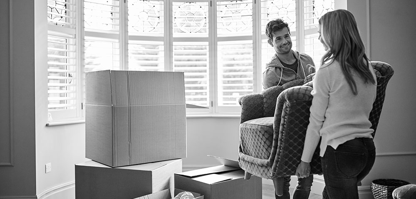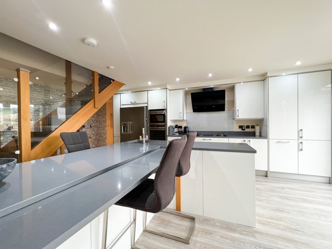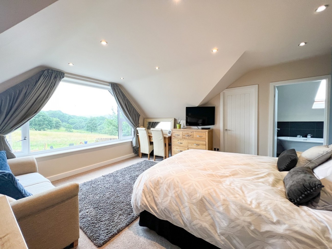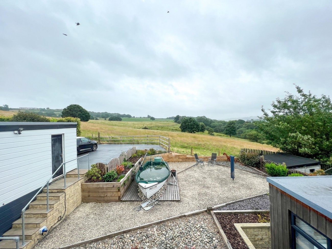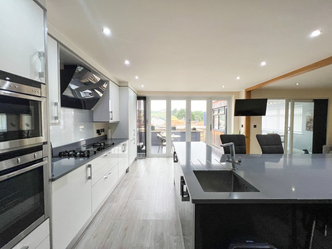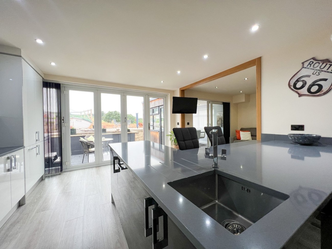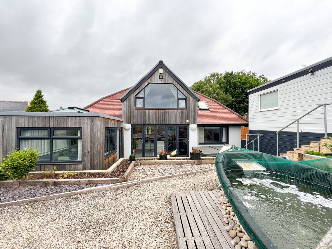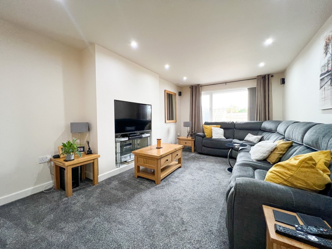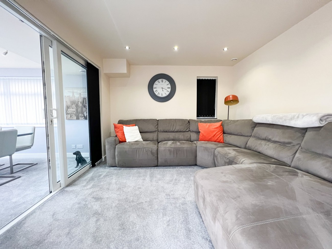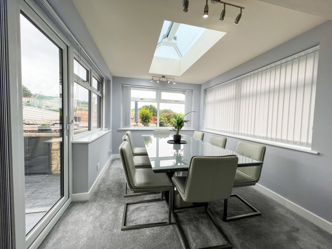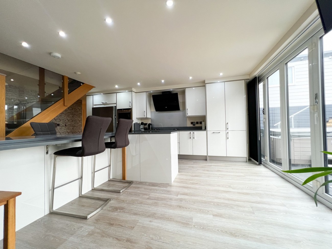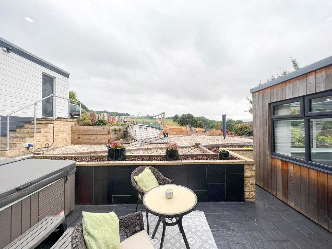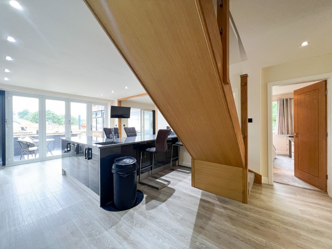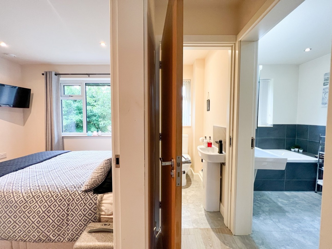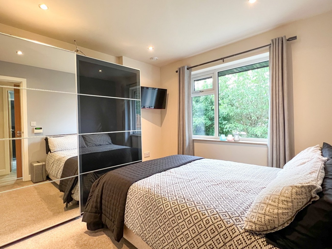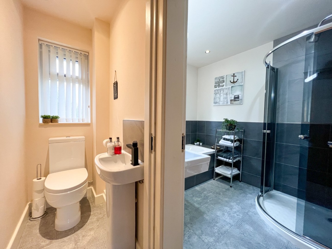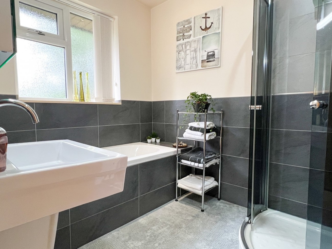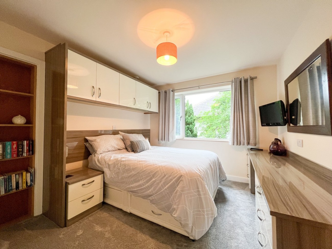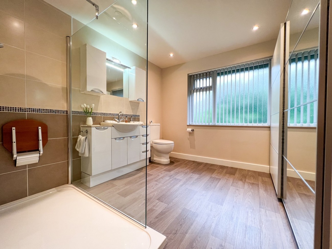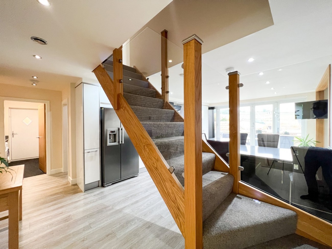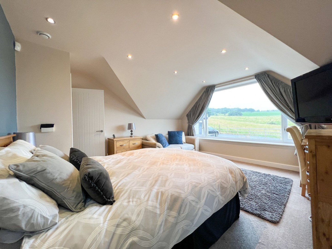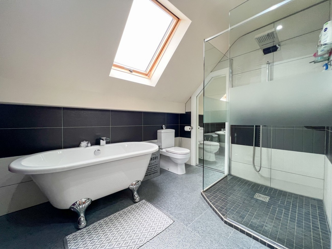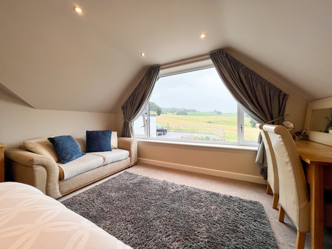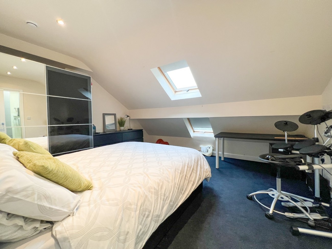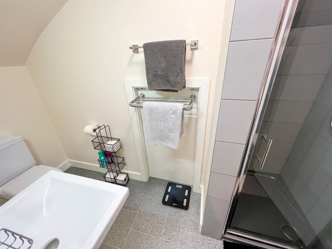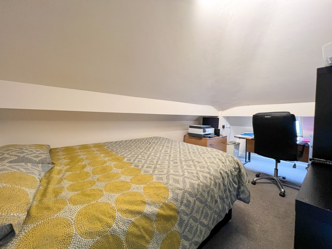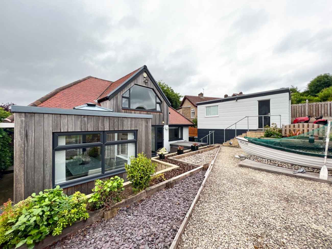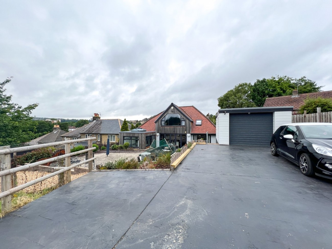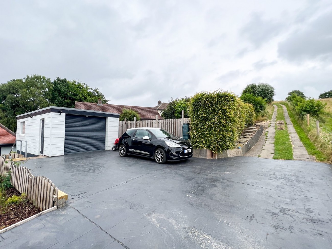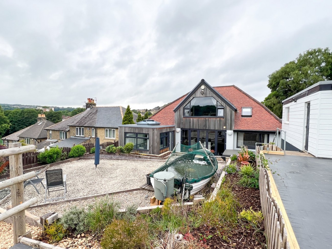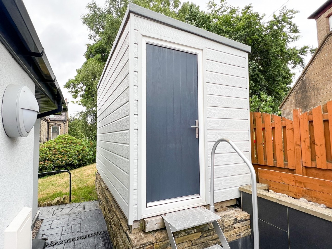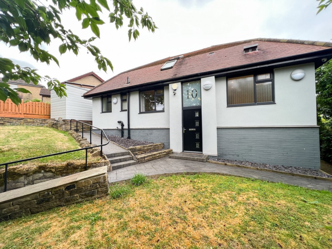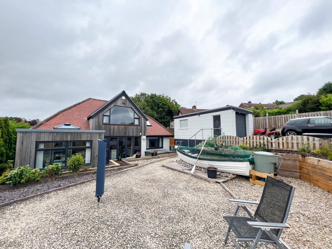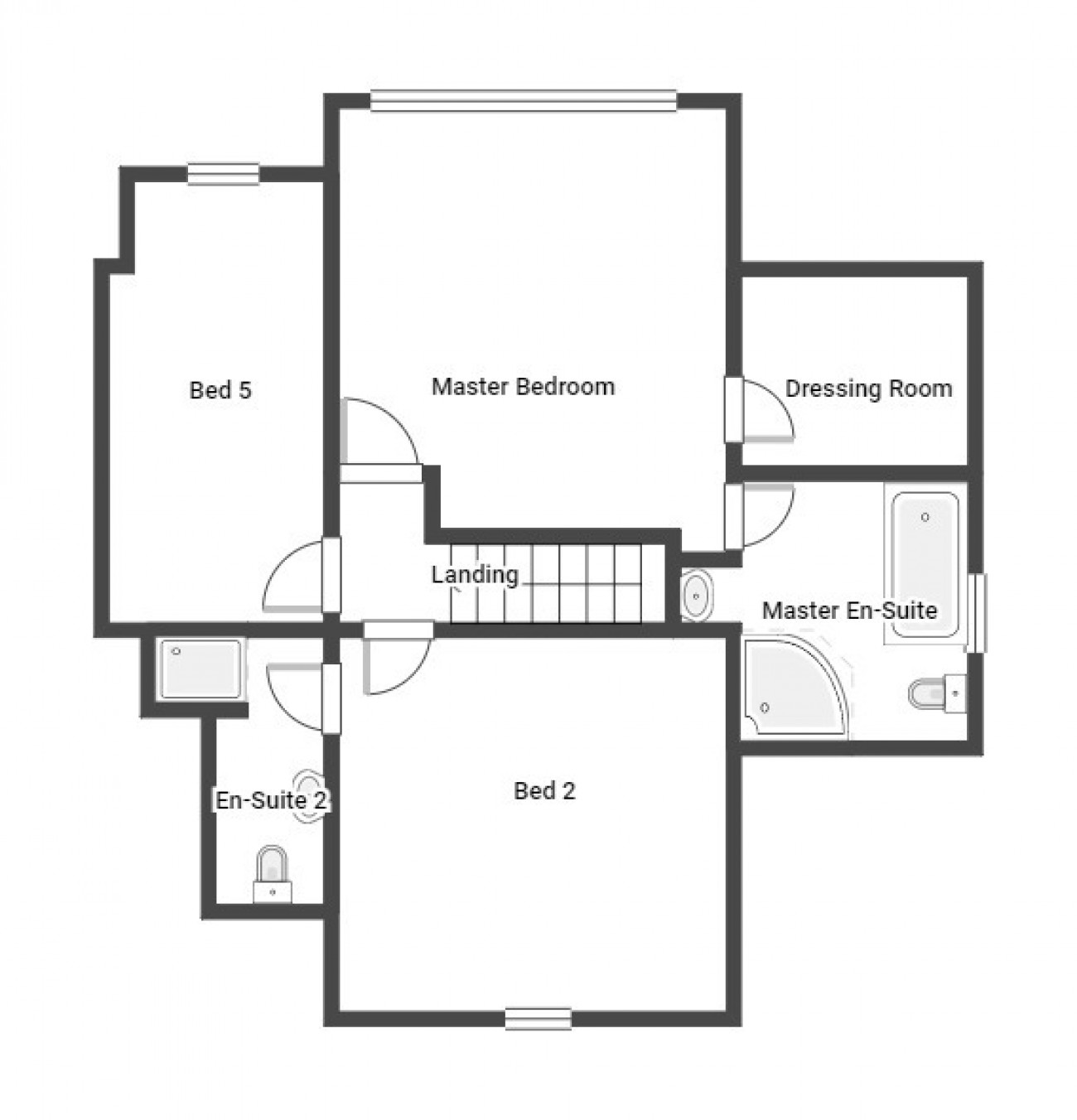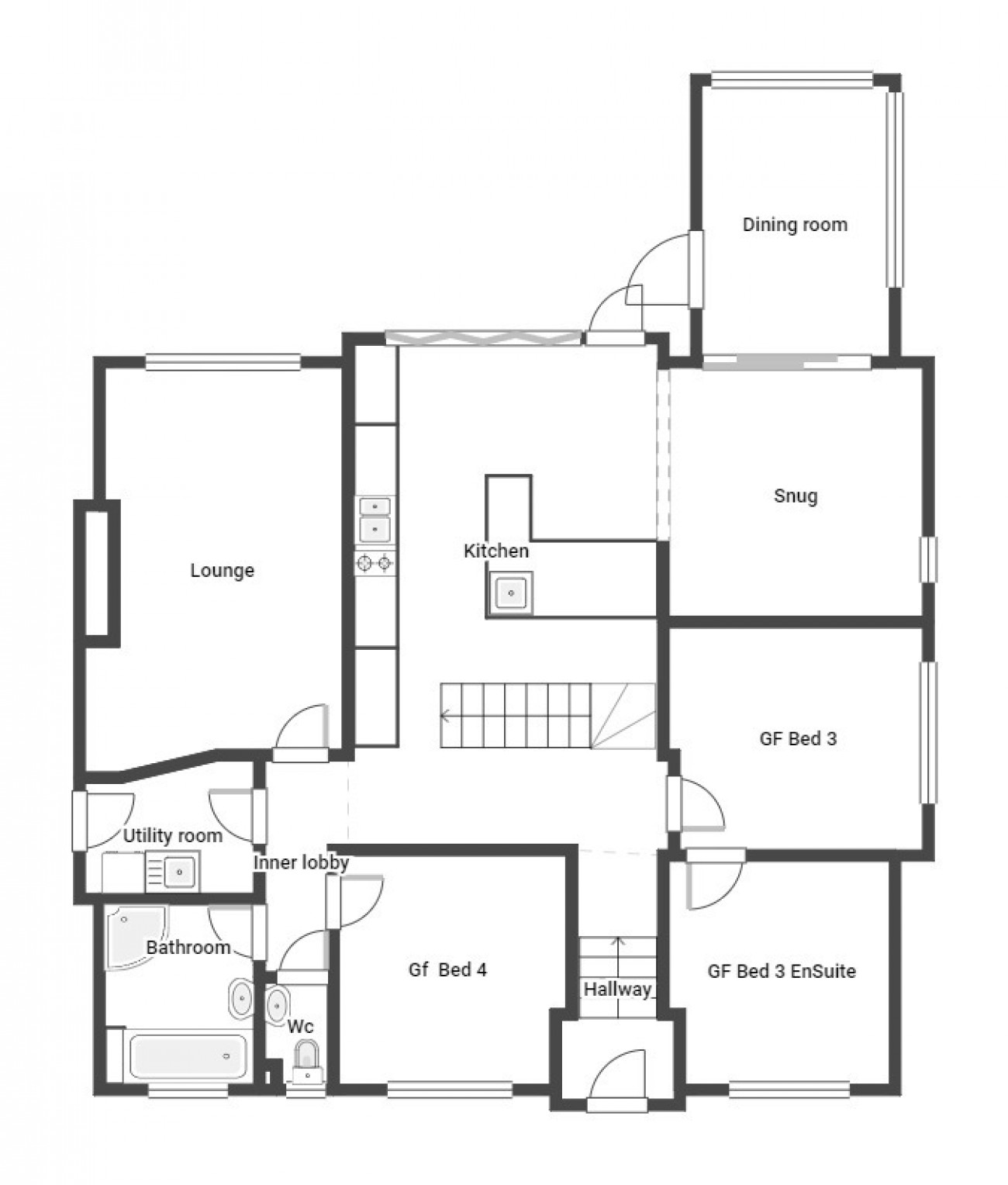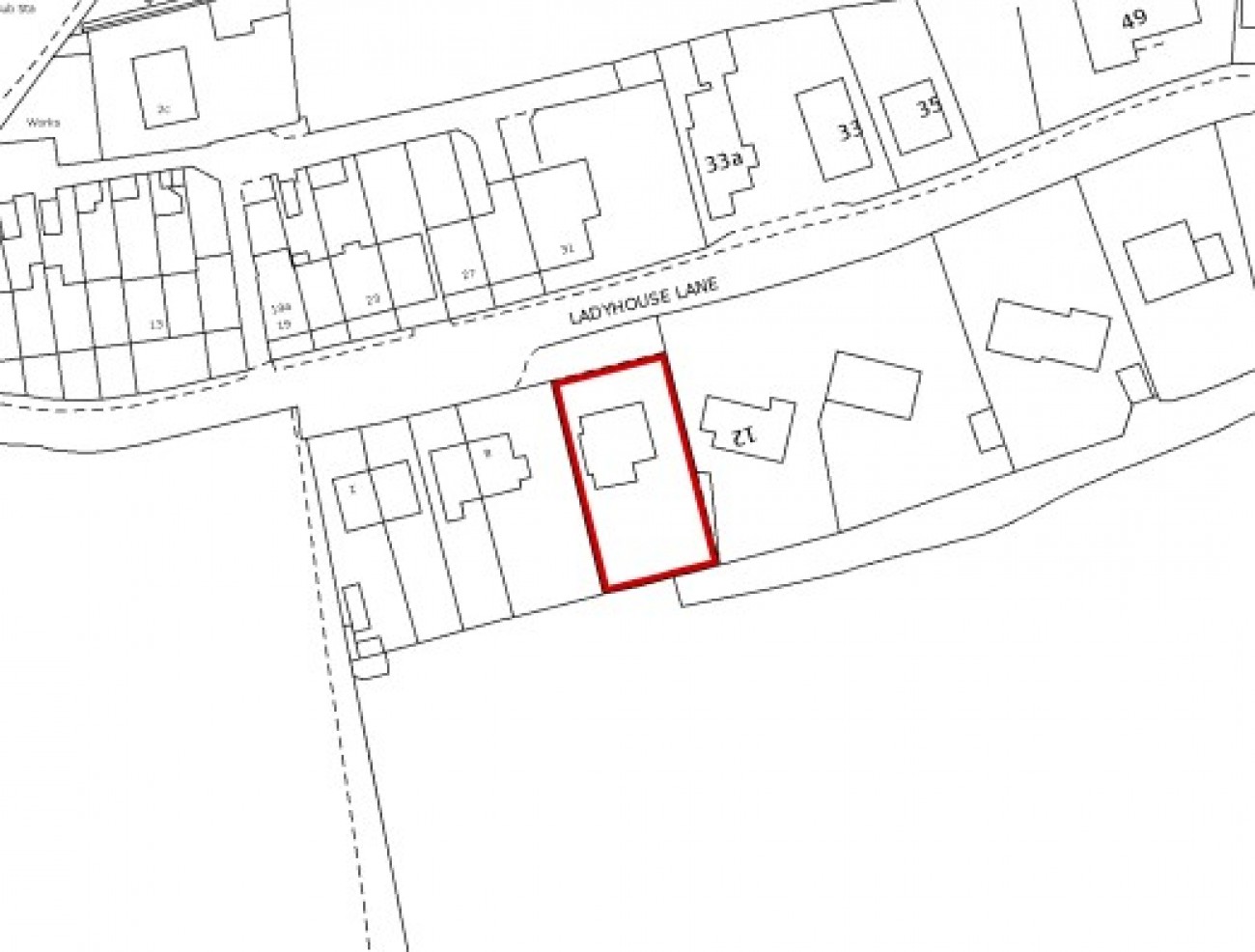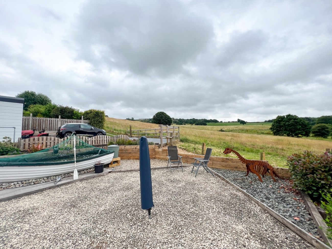Key Features
A hugely impressive detached family home
Part Exchange Considered
Beautiful views, and lovely country walks on the doorstep
Superbly appointed and decorated throughout
Five bedrooms, bathroom, and three en-suite bath/shower rooms
Parking and a large detached garage (19' x 12'7), plus outbuilding
Spacious master bedroom complete with dressing room and en-suite
Convenient semi rural location
Well placed for travel to Holmfirth & Huddersfield
Underfloor heating, central heating system, and double glazing
View our 3D Virtual Reality Tour and Video on Belong's own website
Summary
*** PART EXCHANGE CONSIDERED ***
EXCEPTIONAL VALUE & OUTSTANDING QUALITY. Given the size of this fantastic detached family house, and the fact that it offers so much in regards to family space, quiet space, and flexible living, coupled with a picturesque yet convenient semi rural setting, between Holmfirth and Huddersfield, you will certainly be surprised by what it has to offer.
Details
EXCEPTIONAL VALUE & OUTSTANDING QUALITY. . If you are in the market for something a little special, this detached house has a real personality, and offers lots of space that any family would enjoy.
An open plan living dining kitchen is the centre of the household, that opens on to the garden which in turn looks over local countryside.
There are quiet spaces, communal family spaces, an ample number of bedrooms and bathrooms, and outside there are easily managed gardens with places to dine outside, formal parking, generous detached garage, and even a small modern outbuilding that our clients use as a home gym. Beneath the house there is useful additional storage too.
Throughout the property the house displays lots of quality and has a genuine ready to move into standard. It has gas fired underfloor heating to the ground floor with conventional radiators upstairs. There is upvc double glazing and an alarm system also.
A feature oak and glass staircase rises from the ground to the first floor as depicted in our images, and from the first floor the master bedroom affords the most wonderful view.
Approached via a shared lane at the rear, the property has a pressed pattern concrete driveway that leads to a large garage which has power, light and an electric garage door as well as a side access door. The rear garden is designed for alfresco dining and has a feature rowing boat as a water feature. The front garden has an attractive pathway that leads to the front door and front garden which is laid to lawn with mature shrubs and trees providing privacy and screening.
The accommodation comprises:
Ground Floor: Lovely entrance hall with a feature 10 above the main door. Steps lead up into the large open plan kitchen which has a variety of kitchen cabinets and integrated appliances as well as a dining peninsular. From here one can walk into the snug and dining room, there is also a quiet lounge too. There are two bedrooms on the ground floor, a main bathroom with separate w.c., and from one of the bedrooms is a large combined dressing room and shower room ensuite which has been used for Grannie in the past.
First Floor: An impressive master bedroom arrangement with a superb view. In addition there is a walk-in wardrobe and en-suite shower room as well as a secret store. There are two further bedrooms on this floor, together with an en-suite shower room/wc.
The kitchen, bathroom and shower room fittings are all modern and stylish with well chosen floorings and tiling etc.
In all this is an outstanding property in a popular and convenient setting. Berry Brow has its own railway station connecting to Huddersfield and Sheffield. There are local schools for children of all ages, and travel to Holmfirth is convenient as the Woodhead Road is just down the hill. Locally there are places to eat out and socialise, some lovely local walks and scenery and the local landmark of Castle Hill is not far away either.
The essentials: The house is Freehold with two additional annual leasehold elements from Kirklees Council as is common across Huddersfield, one is a strip at the front and one for the lane at the rear presently approximately £45 p.a. each. Please ask for full details, which can be provided before viewing. Air recirculating system installed to maintain a low moisture environment. Mains services are available. Council Tax Band is E.
Media Tours
*** PART EXCHANGE CONSIDERED ***
EXCEPTIONAL VALUE & OUTSTANDING QUALITY. Given the size of this fantastic detached family house, and the fact that it offers so much in regards to family space, quiet space, and flexible living, coupled with a picturesque yet convenient semi rural setting, between Holmfirth and Huddersfield, you will certainly be surprised by what it has to offer.
EXCEPTIONAL VALUE & OUTSTANDING QUALITY. . If you are in the market for something a little special, this detached house has a real personality, and offers lots of space that any family would enjoy.
An open plan living dining kitchen is the centre of the household, that opens on to the garden which in turn looks over local countryside.
There are quiet spaces, communal family spaces, an ample number of bedrooms and bathrooms, and outside there are easily managed gardens with places to dine outside, formal parking, generous detached garage, and even a small modern outbuilding that our clients use as a home gym. Beneath the house there is useful additional storage too.
Throughout the property the house displays lots of quality and has a genuine ready to move into standard. It has gas fired underfloor heating to the ground floor with conventional radiators upstairs. There is upvc double glazing and an alarm system also.
A feature oak and glass staircase rises from the ground to the first floor as depicted in our images, and from the first floor the master bedroom affords the most wonderful view.
Approached via a shared lane at the rear, the property has a pressed pattern concrete driveway that leads to a large garage which has power, light and an electric garage door as well as a side access door. The rear garden is designed for alfresco dining and has a feature rowing boat as a water feature. The front garden has an attractive pathway that leads to the front door and front garden which is laid to lawn with mature shrubs and trees providing privacy and screening.
The accommodation comprises:
Ground Floor: Lovely entrance hall with a feature 10 above the main door. Steps lead up into the large open plan kitchen which has a variety of kitchen cabinets and integrated appliances as well as a dining peninsular. From here one can walk into the snug and dining room, there is also a quiet lounge too. There are two bedrooms on the ground floor, a main bathroom with separate w.c., and from one of the bedrooms is a large combined dressing room and shower room ensuite which has been used for Grannie in the past.
First Floor: An impressive master bedroom arrangement with a superb view. In addition there is a walk-in wardrobe and en-suite shower room as well as a secret store. There are two further bedrooms on this floor, together with an en-suite shower room/wc.
The kitchen, bathroom and shower room fittings are all modern and stylish with well chosen floorings and tiling etc.
In all this is an outstanding property in a popular and convenient setting. Berry Brow has its own railway station connecting to Huddersfield and Sheffield. There are local schools for children of all ages, and travel to Holmfirth is convenient as the Woodhead Road is just down the hill. Locally there are places to eat out and socialise, some lovely local walks and scenery and the local landmark of Castle Hill is not far away either.
The essentials: The house is Freehold with two additional annual leasehold elements from Kirklees Council as is common across Huddersfield, one is a strip at the front and one for the lane at the rear presently approximately £45 p.a. each. Please ask for full details, which can be provided before viewing. Air recirculating system installed to maintain a low moisture environment. Mains services are available. Council Tax Band is E.
Location
Key Information<
-
Tenure: Freehold
-
Council Tax Band: E
-
Garage: Unspecified
-
Parking Spaces: 2
-
Garden: Yes
-
All Others: Ask Agent
