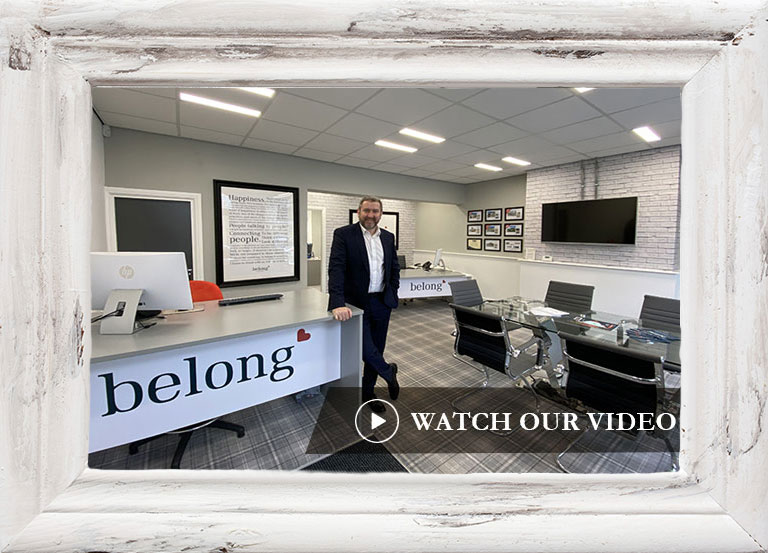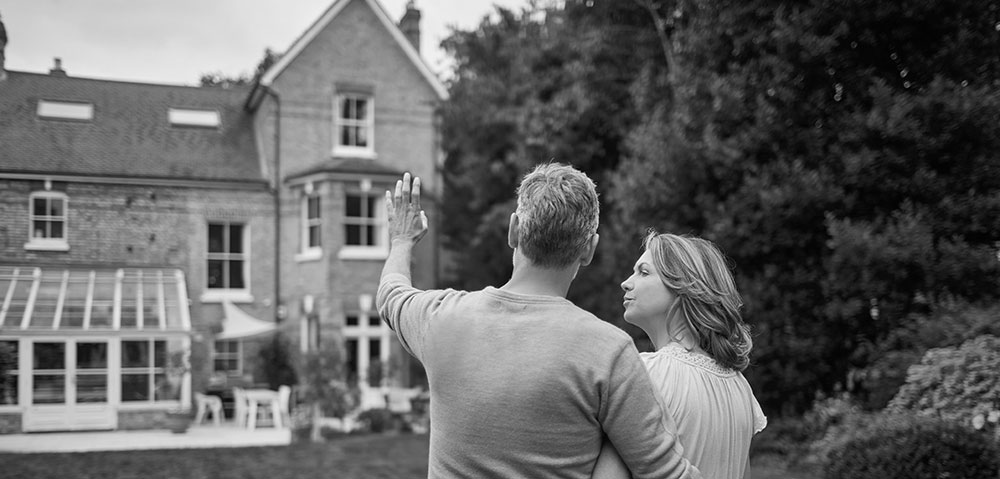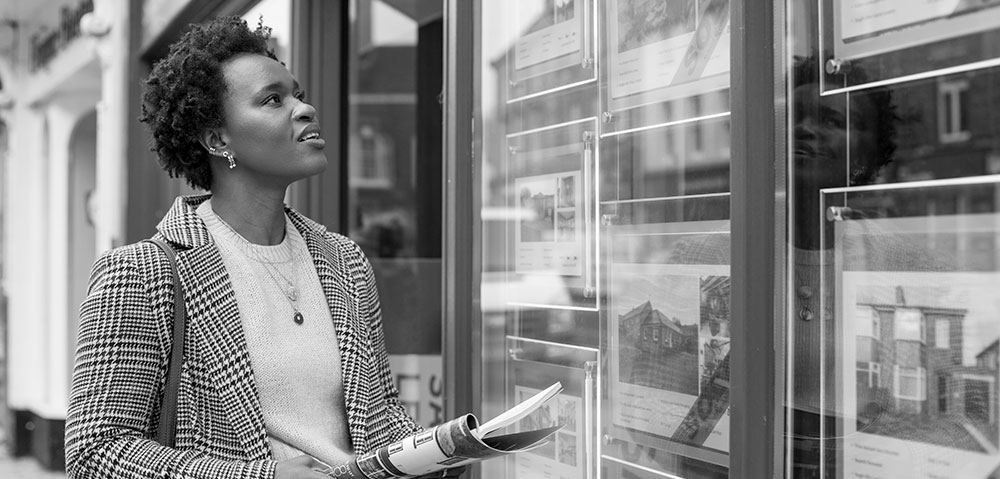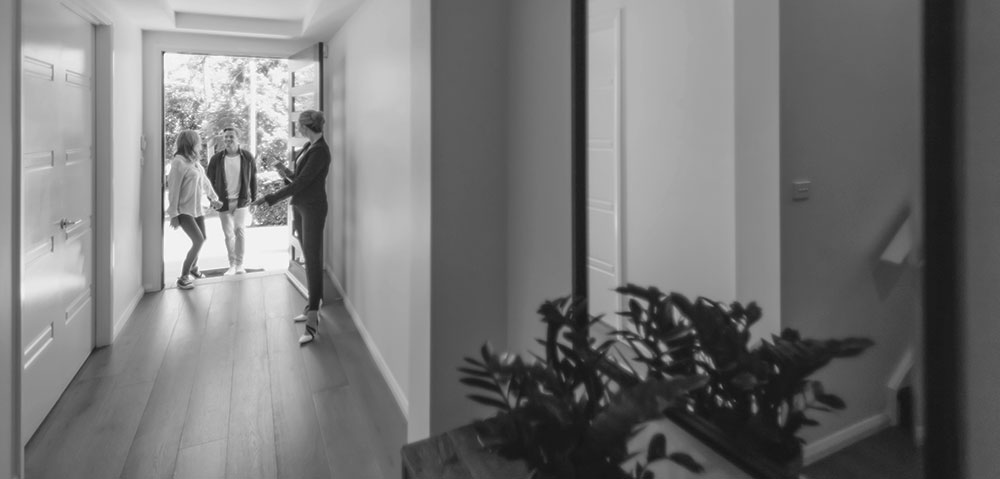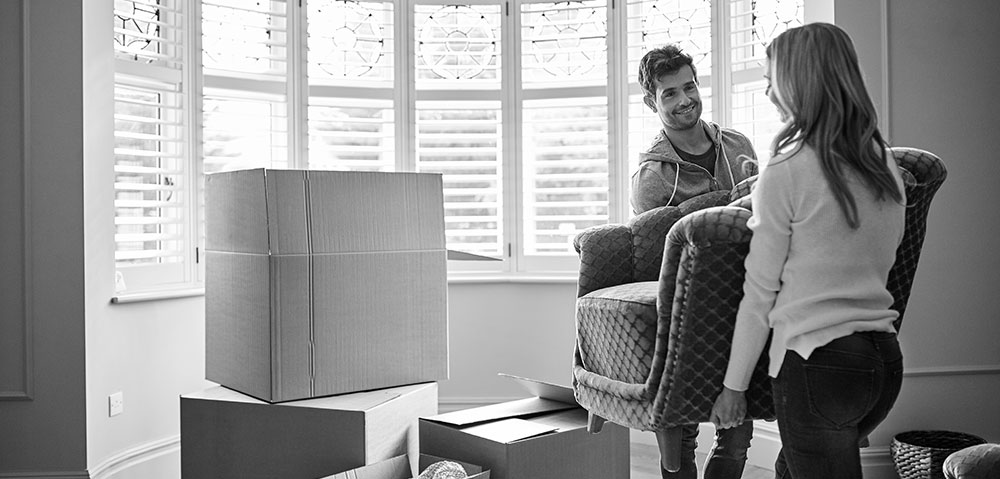Key Features
An excellent executive detached family home
In a lovely position backing onto local countryside
Gorgeous views to the rear. Views towards Emley Mast to the front.
Extensive garden plot with a very large useful outbuilding
Ample parking and double garage . Private rear garden - perfect for alfresco dining
Very useful utility room and walk in pantry. Ground floor w.c.
Beautiful fitted kitchen with informal dining and a gas fired AGA
Lovely sitting room which flows into the rear garden. Large living room with wood burner
Superb locale. Schooling for children of all ages. Scenic country walks. Local garden centres and village amenities
View our 360° Virtual Reality Viewer and Video Tour on Belong's own website
Summary
In a fantastic position, backing onto local greenbelt with views onto local farmland, this beautiful family house boasts an impressive and very large plot of approximately 1/3 acre, with gorgeous mature gardens, very large garden building, lovely gated driveway and an integral double garage. It could be the perfect family home for many.
Details
Glance out of the front windows and you will see Emley Moor Mast in the distance, stand a while at the rear windows and you will be taken in by the gorgeous view over neighbouring countryside.
Spend some time wandering around the garden and you will appreciate the privacy, the mature trees and plantings and the numerous possibilities for those who enjoy gardening and the great outdoors. With local country walks and scenery on the doorstep, Totties is just far enough out of Holmfirth to enjoy the rural lifestyle so many crave, but close enough for it to benefit from the vibrancy of the town itself, local schooling for children of all ages, and even a garden centre or two.
Business travellers will appreciate the road links to Lancashire, Derbyshire and Yorkshire, taking in Manchester, Sheffield, Huddersfield and the M1 motorway network.
The garden is a delight; a rare asset that few modern homes enjoy. Our clients purchased some additional land from a neighbour, and now have a haven for wildlife (they even have their own chickens0, brilliant for little ones who enjoy a game of hide and seek, and perfect for grown-ups who enjoy al-fresco dining, as the rear garden is in full sun.
The house itself is a lovely looking stone built detached family home. Situated in a small cul-de-sac within a conservation area and the greenbelt, the house is set amongst other stone built houses on the edge of the hamlet of Totties, a stones throw from Scholes.
The property has timber framed double glazing, a gas central heating system and a burglar alarm. The garage has a remote control garage door.
The layout can be fully appreciated by glancing at our floorplans, watching our walk-around video and looking through our 3D tour. However some highlights are as follows:-
Greet your guests via the front vestibule, but on a daily basis you may choose to enter via the fabulously useful Utility/Boot Room which has an excellent Walk-in Pantry and easy access to the Double Garage.
There is a beautiful Fitted Kitchen which provides for informal dining on the large peninsular unit, and also boasts a gas-fired Aga as depicted in our images. The kitchen opens into a spacious rear Sitting Room that flows out onto the rear garden - a set up that is sought after by many - dine, socialise, cook and relax all in one interactive and connected space.
To the front of the house is a large Living Room which has a wood burning stove, and has spaces for both relaxing and more formal dining when entertaining. Also to the ground floor is a Cloakroom/wc.
The first floor is a delight.
There are five bedrooms in total, with bedroom 5 being used as a home office and having a glazed door onto the landing. There are four more double bedrooms.
The Master Bedroom is beautiful. It has a double aspect with a gorgeous bay window looking out onto the fields and garden at a the rear. With fitted wardrobes and dressing and seating areas, this is a superb master suite for grownups to enjoy. The bedroom has a stylish en-suite shower room with a modern suite including a bidet, low level w.c., wash basin and shower.
Bedroom 2 is also situated at the rear and enjoys lovely views over the countryside. Again with wardrobes and space for a dressing table, there is an en-suite shower room off this bedroom also.
Bedrooms 3 & 4 are attractive double bedrooms with bedroom 4 having fitted wardrobes. They are situated at the front of the house with views towards Emley Mast. The Family Bathroom has a white four piece bathroom suite including a bath and separate shower cubicle.
In all, this is one of our favourite family homes, one we are delighted to be acting in the sale of. With are rare combination of an excellent position, well planned accommodation, a beautiful big garden and outstanding views; this is certainly one not to be missed, and viewing is highly recommended.
The essentials: The property is Freehold. Mains services are available. The property is on two titles. The house is not adapted for disabled living. Council Tax Band is G. EPC to follow. Plot size - approx 1/3 acre in total. The property is in a greenbelt conservation area setting.
Media Tours
In a fantastic position, backing onto local greenbelt with views onto local farmland, this beautiful family house boasts an impressive and very large plot of approximately 1/3 acre, with gorgeous mature gardens, very large garden building, lovely gated driveway and an integral double garage. It could be the perfect family home for many.
Glance out of the front windows and you will see Emley Moor Mast in the distance, stand a while at the rear windows and you will be taken in by the gorgeous view over neighbouring countryside.
Spend some time wandering around the garden and you will appreciate the privacy, the mature trees and plantings and the numerous possibilities for those who enjoy gardening and the great outdoors. With local country walks and scenery on the doorstep, Totties is just far enough out of Holmfirth to enjoy the rural lifestyle so many crave, but close enough for it to benefit from the vibrancy of the town itself, local schooling for children of all ages, and even a garden centre or two.
Business travellers will appreciate the road links to Lancashire, Derbyshire and Yorkshire, taking in Manchester, Sheffield, Huddersfield and the M1 motorway network.
The garden is a delight; a rare asset that few modern homes enjoy. Our clients purchased some additional land from a neighbour, and now have a haven for wildlife (they even have their own chickens0, brilliant for little ones who enjoy a game of hide and seek, and perfect for grown-ups who enjoy al-fresco dining, as the rear garden is in full sun.
The house itself is a lovely looking stone built detached family home. Situated in a small cul-de-sac within a conservation area and the greenbelt, the house is set amongst other stone built houses on the edge of the hamlet of Totties, a stones throw from Scholes.
The property has timber framed double glazing, a gas central heating system and a burglar alarm. The garage has a remote control garage door.
The layout can be fully appreciated by glancing at our floorplans, watching our walk-around video and looking through our 3D tour. However some highlights are as follows:-
Greet your guests via the front vestibule, but on a daily basis you may choose to enter via the fabulously useful Utility/Boot Room which has an excellent Walk-in Pantry and easy access to the Double Garage.
There is a beautiful Fitted Kitchen which provides for informal dining on the large peninsular unit, and also boasts a gas-fired Aga as depicted in our images. The kitchen opens into a spacious rear Sitting Room that flows out onto the rear garden - a set up that is sought after by many - dine, socialise, cook and relax all in one interactive and connected space.
To the front of the house is a large Living Room which has a wood burning stove, and has spaces for both relaxing and more formal dining when entertaining. Also to the ground floor is a Cloakroom/wc.
The first floor is a delight.
There are five bedrooms in total, with bedroom 5 being used as a home office and having a glazed door onto the landing. There are four more double bedrooms.
The Master Bedroom is beautiful. It has a double aspect with a gorgeous bay window looking out onto the fields and garden at a the rear. With fitted wardrobes and dressing and seating areas, this is a superb master suite for grownups to enjoy. The bedroom has a stylish en-suite shower room with a modern suite including a bidet, low level w.c., wash basin and shower.
Bedroom 2 is also situated at the rear and enjoys lovely views over the countryside. Again with wardrobes and space for a dressing table, there is an en-suite shower room off this bedroom also.
Bedrooms 3 & 4 are attractive double bedrooms with bedroom 4 having fitted wardrobes. They are situated at the front of the house with views towards Emley Mast. The Family Bathroom has a white four piece bathroom suite including a bath and separate shower cubicle.
In all, this is one of our favourite family homes, one we are delighted to be acting in the sale of. With are rare combination of an excellent position, well planned accommodation, a beautiful big garden and outstanding views; this is certainly one not to be missed, and viewing is highly recommended.
The essentials: The property is Freehold. Mains services are available. The property is on two titles. The house is not adapted for disabled living. Council Tax Band is G. EPC to follow. Plot size - approx 1/3 acre in total. The property is in a greenbelt conservation area setting.
Location
Floorplan & EPC's
Key Information<
-
Tenure: Freehold
-
Electricity: MainsSupply
-
Mains Water: MainsSupply
-
Sewerage: MainsSupply
-
Heating: GasCentral
-
Garage: Yes
-
Parking Spaces: 4
-
Garden: Yes
-
All Others: Ask Agent




