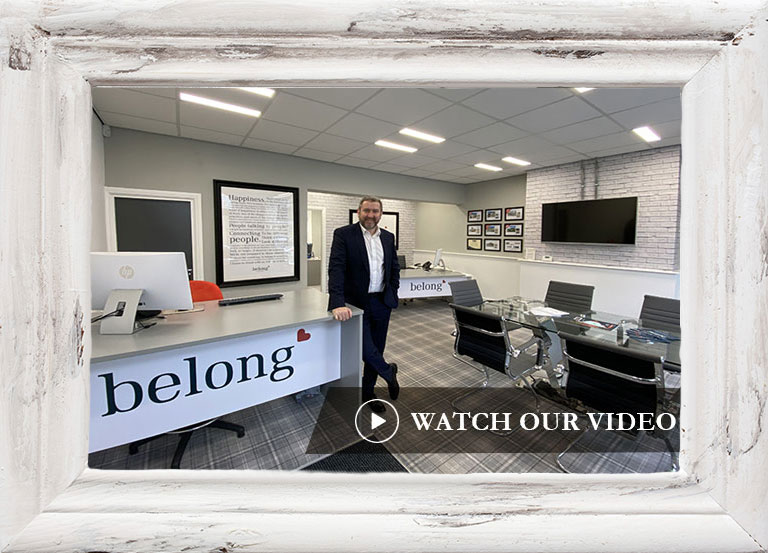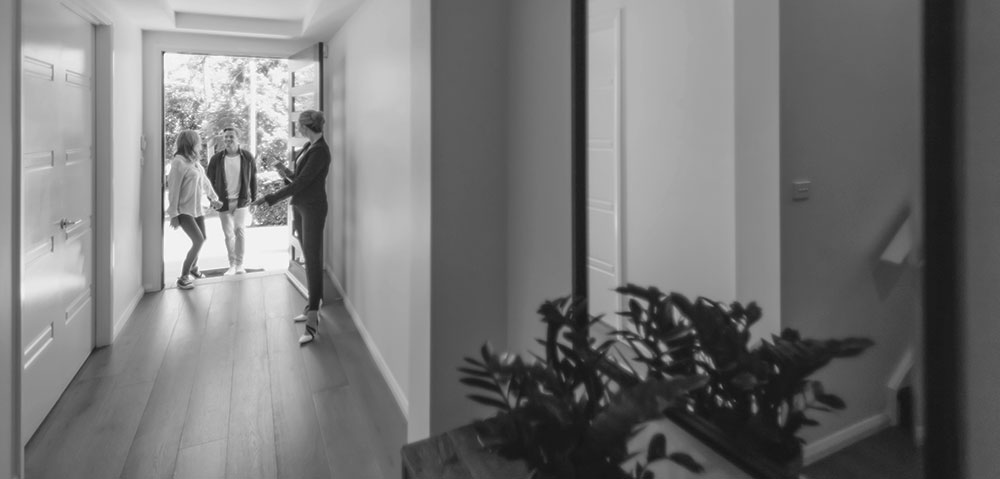Key Features
Extended three bedroom semi detached house
With pleasant gardens, a side driveway and a detached garage
Modernisations required
GF: Reception Hall, Dining Room, Large Lounge, Kitchen
FF: Landing, 3 Beds, and Shower Room
Local scenic walks around the village
Excellent and varied local amenities
Offered for sale with vacant possession and no onward chain
Attractive internal doors
View our 360° Virtual Reality Viewer and Video Tour on Belong's own website
Summary
An extended three bedroom semi-detached house, located in a popular part of Honley; which is a much sought after village within the Holme Valley.
Details
Springfield Avenue is a popular residential road off Long Lane, Honley. Well placed for local country walks, local bus services and for the varied amenities available in the village.
This three bedroom semi-detached house has been extended to the rear to create a much larger primary reception room.
Requiring general modernisations, the property stands in a pleasant garden plot with established lawns, a side driveway and a large detached tandem garage (29’ x 10’), plus shed and greenhouse.
The accommodation comprises:-
Ground Floor: Good sized Reception Hall, Dining Room, 22' long Lounge, Kitchen with side entrance, First Floor Landing, 3 Bedrooms and a Shower Room/wc.
The house has a gas central heating system and double glazing.
Occupied by our clients for many years, it is now time for a new family to enjoy this well positioned home.
Honley is a highly convenient place to live. With daily amenities and schooling on hand, it is an excellent village for families, professionals and those looking to retire too.
Professionals and business travellers appreciate the central location for travel to Huddersfield, Holmfirth, Leeds, Sheffield and Manchester. Honley even has a local railway station connection to Sheffield and Huddersfield.
The village has a variety of sports and social clubs, places of worship, excellent amenities and a library too. There are local woodland and country walks around the village, making it an ideal place for those who enjoy the outdoors.
There really is something for everyone.
The essentials: The property is Freehold. Mains services are available. Council Tax Band is C. The property is not adapted for disabled access.
Media Tours
An extended three bedroom semi-detached house, located in a popular part of Honley; which is a much sought after village within the Holme Valley.
Springfield Avenue is a popular residential road off Long Lane, Honley. Well placed for local country walks, local bus services and for the varied amenities available in the village.
This three bedroom semi-detached house has been extended to the rear to create a much larger primary reception room.
Requiring general modernisations, the property stands in a pleasant garden plot with established lawns, a side driveway and a large detached tandem garage (29’ x 10’), plus shed and greenhouse.
The accommodation comprises:-
Ground Floor: Good sized Reception Hall, Dining Room, 22' long Lounge, Kitchen with side entrance, First Floor Landing, 3 Bedrooms and a Shower Room/wc.
The house has a gas central heating system and double glazing.
Occupied by our clients for many years, it is now time for a new family to enjoy this well positioned home.
Honley is a highly convenient place to live. With daily amenities and schooling on hand, it is an excellent village for families, professionals and those looking to retire too.
Professionals and business travellers appreciate the central location for travel to Huddersfield, Holmfirth, Leeds, Sheffield and Manchester. Honley even has a local railway station connection to Sheffield and Huddersfield.
The village has a variety of sports and social clubs, places of worship, excellent amenities and a library too. There are local woodland and country walks around the village, making it an ideal place for those who enjoy the outdoors.
There really is something for everyone.
The essentials: The property is Freehold. Mains services are available. Council Tax Band is C. The property is not adapted for disabled access.
Location
Floorplan & EPC's
Key Information<
-
Tenure: Freehold
-
Council Tax Band: C
-
Electricity: MainsSupply
-
Mains Water: MainsSupply
-
Sewerage: MainsSupply
-
Heating: GasCentral
-
Garage: Yes
-
Parking Spaces: 2
-
Garden: Yes
-
All Others: Ask Agent











