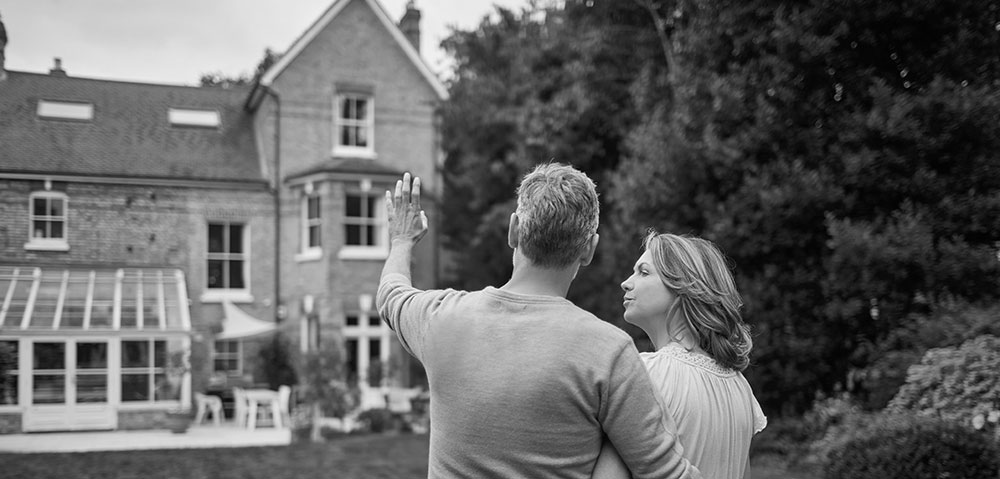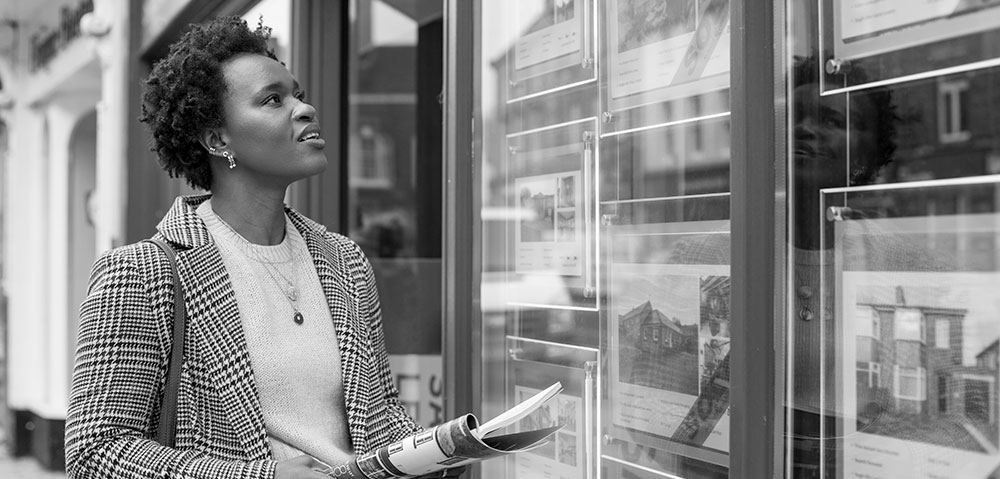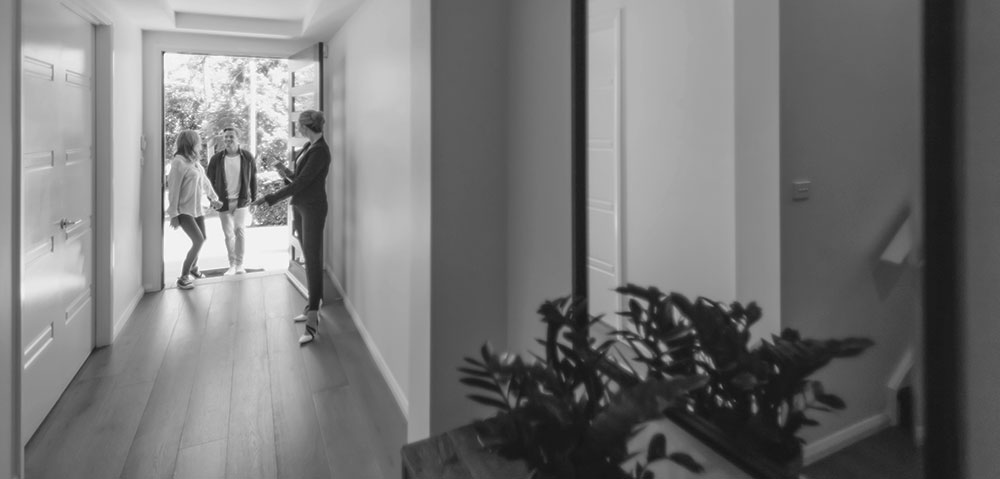Key Features
Four bedroom detached house
Corner position on a popular development
Within reach of local country walks and scenery
Popular village on the edge of the Peak District National Park
Varied local amenities and places to eat out and socialise
Meltham Golf Course nearby
Spacious ground floor accommodation with a generous hall and two receptions
Modern fitted kitchen with a small island, and integrated appliances. Cloaks/wc
Master bedroom with en-suite. Family bathroom. Fitted wardrobes
View our 360° Virtual Reality Viewer and Video Tour on Belong's own website
Summary
With a nice view to the front and an enclosed garden to the rear, this brick built detached house occupies a corner position on the popular Thick Hollins development above Meltham.
Details
Ideally situated for those who enjoy the outdoors, with Meltham Golf Club, and local country walks close by, this four bedroom detached house will be appealing to a variety of buyers.
A few minutes from Holmfirth, Honley and Meltham with a wide variety of places to eat out and socialise, local village amenities and schooling for children of all ages across the district, this is also an excellent base for business travellers needing access to Manchester.
The property offers spacious accommodation and briefly comprises:
Generous Reception Hall, Lounge with doors that open into a good sized Dining Room, Fitted Kitchen which has a central island and integrated cooking appliances, a fridge freezer and a dishwasher. There is also a ground floor w.c. Both the dining room and kitchen have double doors that open onto the rear garden, making it ideal for socialising and entertaining in the summer months.
On the first floor, a Landing leads to 4 Bedrooms. Bedroom 1 has an En-Suite Shower Room, and Bedrooms 3 & 4 have fitted wardrobes. Bedroom 4 is used as a combined office/dressing room by our clients. There is a spacious Family Bathroom, which has a three piece modern white suite and a shower over the bath.
The property has double glazing, an alarm, and a gas central heating system.
Externally, the property has an enclosed garden at the rear with an artificial lawn, patio and decking for eating outdoors. There is a garden shed too. At the front, the house has a driveway for parking as depicted in our main image.
The essentials: The property is Freehold. Mains services are available. Council Tax Band is D. The property is not suited to disabled living.
Media Tours
With a nice view to the front and an enclosed garden to the rear, this brick built detached house occupies a corner position on the popular Thick Hollins development above Meltham.
Ideally situated for those who enjoy the outdoors, with Meltham Golf Club, and local country walks close by, this four bedroom detached house will be appealing to a variety of buyers.
A few minutes from Holmfirth, Honley and Meltham with a wide variety of places to eat out and socialise, local village amenities and schooling for children of all ages across the district, this is also an excellent base for business travellers needing access to Manchester.
The property offers spacious accommodation and briefly comprises:
Generous Reception Hall, Lounge with doors that open into a good sized Dining Room, Fitted Kitchen which has a central island and integrated cooking appliances, a fridge freezer and a dishwasher. There is also a ground floor w.c. Both the dining room and kitchen have double doors that open onto the rear garden, making it ideal for socialising and entertaining in the summer months.
On the first floor, a Landing leads to 4 Bedrooms. Bedroom 1 has an En-Suite Shower Room, and Bedrooms 3 & 4 have fitted wardrobes. Bedroom 4 is used as a combined office/dressing room by our clients. There is a spacious Family Bathroom, which has a three piece modern white suite and a shower over the bath.
The property has double glazing, an alarm, and a gas central heating system.
Externally, the property has an enclosed garden at the rear with an artificial lawn, patio and decking for eating outdoors. There is a garden shed too. At the front, the house has a driveway for parking as depicted in our main image.
The essentials: The property is Freehold. Mains services are available. Council Tax Band is D. The property is not suited to disabled living.
Location
Floorplan & EPC's
Key Information<
-
Tenure: Freehold
-
Council Tax Band: D
-
Electricity: MainsSupply
-
Mains Water: MainsSupply
-
Sewerage: MainsSupply
-
Heating: DoubleGlazing, GasCentral
-
Parking Spaces: 2
-
Garden: Yes
-
All Others: Ask Agent











