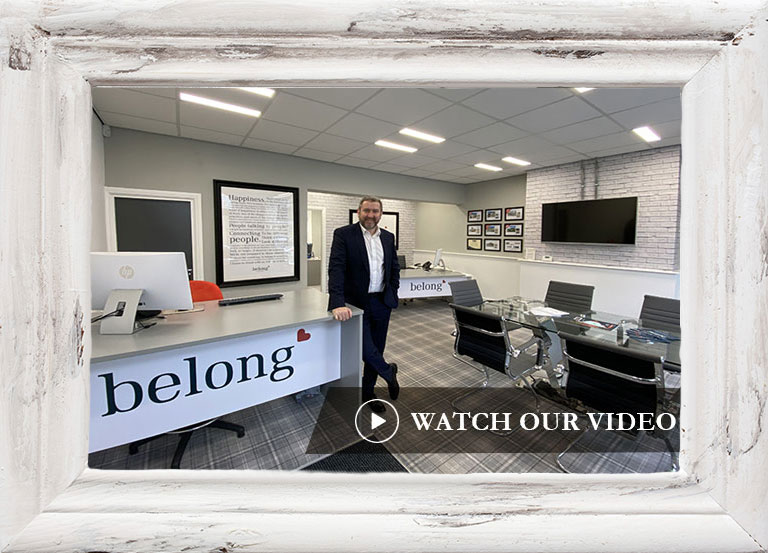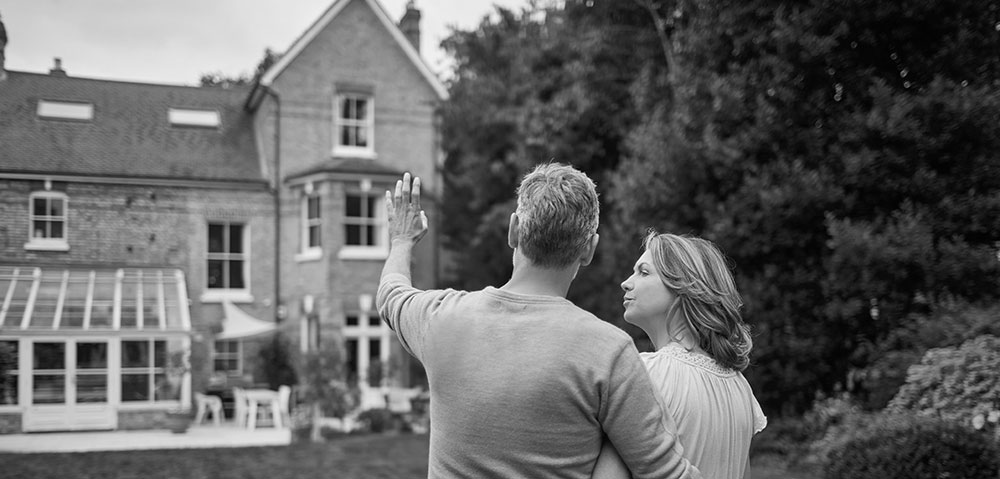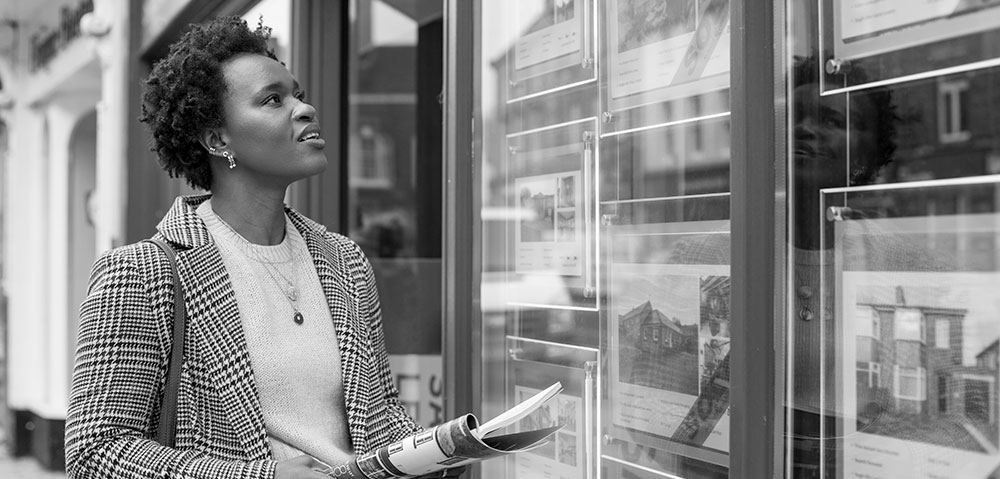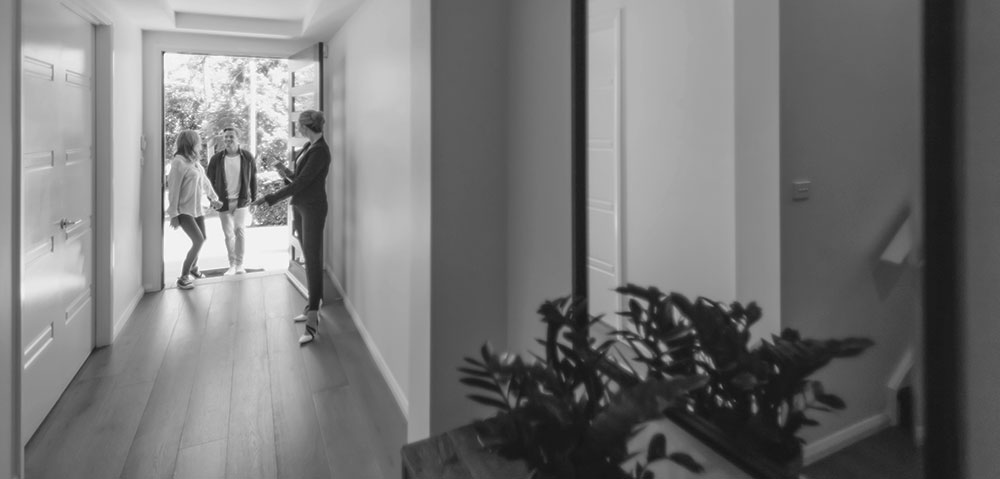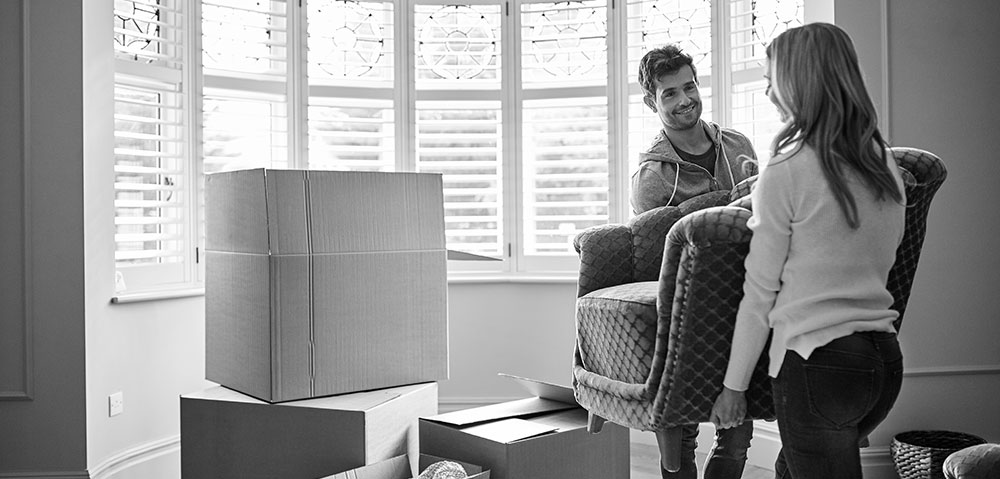Key Features
Imposing modern executive detached house
Backing on to the River Holme with protected woodland beyond
Local wildlife and birds to watch and enjoy
First floor 2nd lounge with balcony overlooking the rear
Delightful lawned garden, patio and decking, being perfect for alfreso dining
5 bedrooms on the first floor
Stylish en-suite and family bathroom with excellent tiling
Two receptions rooms, breakfast kitchen, utility room & cloaks
Particularly large integral; double garage, attractive driveway and front garden
View our 360° Virtual Reality Viewer and Video Tour on Belong's own website
Summary
In a riverside setting, backing on to local woodland with the sound of the water running by together with an abundance of birds and local wildlife too. An impressive looking 5 bedroom executive detached house.
Details
Of interest to families and professionals seeking an excellent and impressive looking detached house in a sought after location.
Brockholes is an ideal base for business travellers seeking access to Huddersfield, Holmfirth, Derbyshire and Lancashire. Just out of Holmfirth, Brockholes has a local railway station connecting to Sheffield and Huddersfield, and excellent road access too.
Families are drawn to the area, as it has a walk-to-school lifestyle and appeal. There are local scenic walks, places to eat out and socialise, a local village store and pub too.
The River Holme flows at the bottom of the garden, and the property takes full advantage of that with a decked area from which to observe the local wildlife and birds etc.
The property has a lovely lawned garden at the front and is approached by a wide block paved driveway, and has a very large double garage (integral).
On the ground floor there is a welcoming open porch and reception hall, a breakfast kitchen with attractive units, pelmet lighting and worktops. A dining room sits off the kitchen and has patio doors out onto the rear garden, and an archway through to the lounge that boasts a central feature fireplace.
In addition, there is under stair storage, a utility room, and ground floor w.c.
The first floor plays host to a large galleried landing that offers access to the five bedrooms and first floor lounge. A delightful room with access to the rear balcony, overlooking the lawn, river and trees beyond.
Four of the five bedrooms are good double bedrooms, and bedroom 5 is used as an office by our client.
The family bathroom and en-suite have been modernised to include stylish fittings and well chosen tiling as depicted in our images.
The property to has a gas central heating system and double glazing.
In all, this is an excellent and impressive looking detached family home in a popular and sought after locale.
The essentials: Mains services are available. The property is Freehold. The area is a known floodplain as it is next to a river, however our client reports no issues during their ownership. The Council Tax band is E. The property is not adapted for disabled living.
Media Tours
In a riverside setting, backing on to local woodland with the sound of the water running by together with an abundance of birds and local wildlife too. An impressive looking 5 bedroom executive detached house.
Of interest to families and professionals seeking an excellent and impressive looking detached house in a sought after location.
Brockholes is an ideal base for business travellers seeking access to Huddersfield, Holmfirth, Derbyshire and Lancashire. Just out of Holmfirth, Brockholes has a local railway station connecting to Sheffield and Huddersfield, and excellent road access too.
Families are drawn to the area, as it has a walk-to-school lifestyle and appeal. There are local scenic walks, places to eat out and socialise, a local village store and pub too.
The River Holme flows at the bottom of the garden, and the property takes full advantage of that with a decked area from which to observe the local wildlife and birds etc.
The property has a lovely lawned garden at the front and is approached by a wide block paved driveway, and has a very large double garage (integral).
On the ground floor there is a welcoming open porch and reception hall, a breakfast kitchen with attractive units, pelmet lighting and worktops. A dining room sits off the kitchen and has patio doors out onto the rear garden, and an archway through to the lounge that boasts a central feature fireplace.
In addition, there is under stair storage, a utility room, and ground floor w.c.
The first floor plays host to a large galleried landing that offers access to the five bedrooms and first floor lounge. A delightful room with access to the rear balcony, overlooking the lawn, river and trees beyond.
Four of the five bedrooms are good double bedrooms, and bedroom 5 is used as an office by our client.
The family bathroom and en-suite have been modernised to include stylish fittings and well chosen tiling as depicted in our images.
The property to has a gas central heating system and double glazing.
In all, this is an excellent and impressive looking detached family home in a popular and sought after locale.
The essentials: Mains services are available. The property is Freehold. The area is a known floodplain as it is next to a river, however our client reports no issues during their ownership. The Council Tax band is E. The property is not adapted for disabled living.
Location
Floorplan & EPC's
Key Information<
-
Tenure: Freehold
-
Council Tax Band: E
-
Garage: Unspecified
-
Parking Spaces: 4
-
Garden: Yes
-
All Others: Ask Agent




