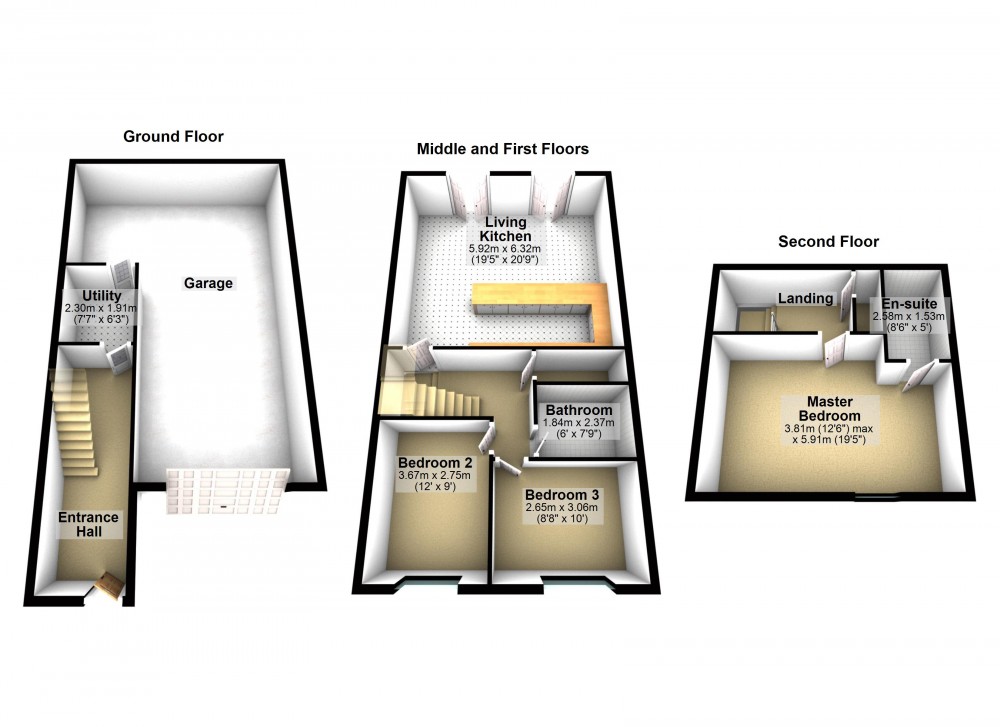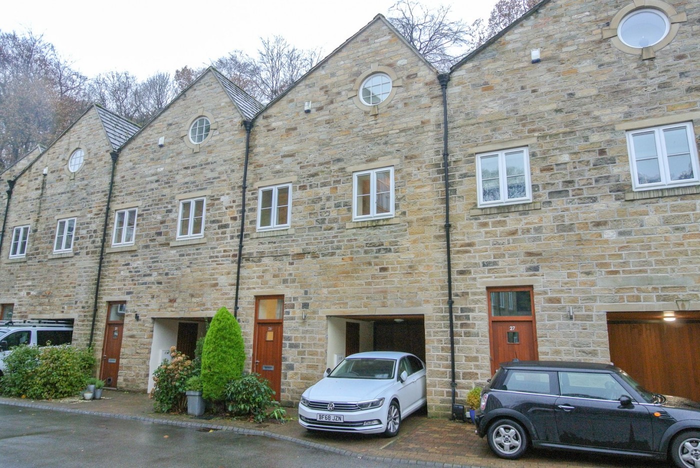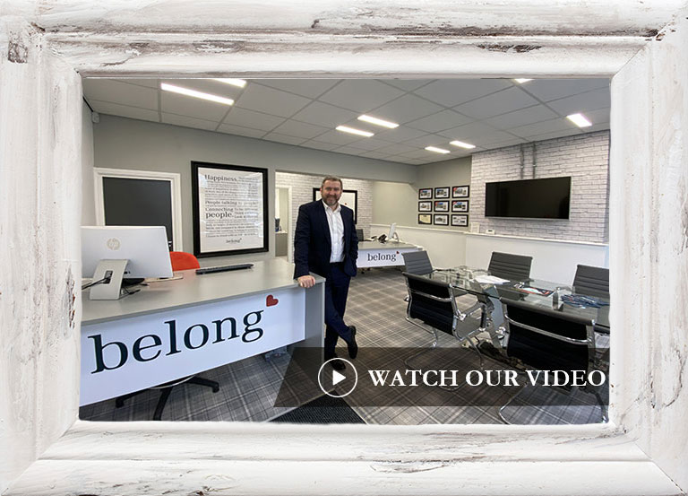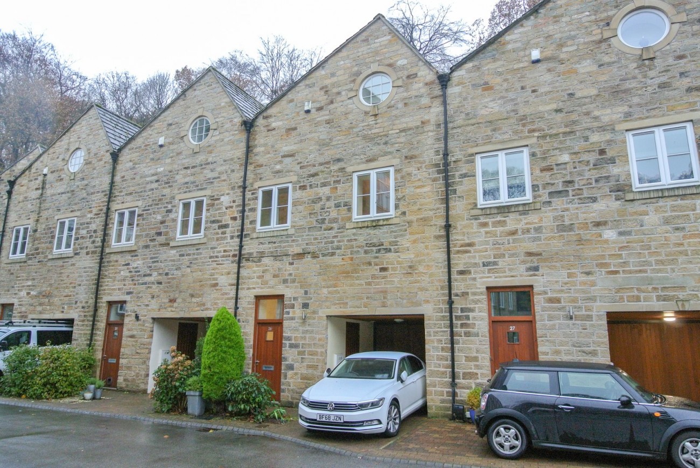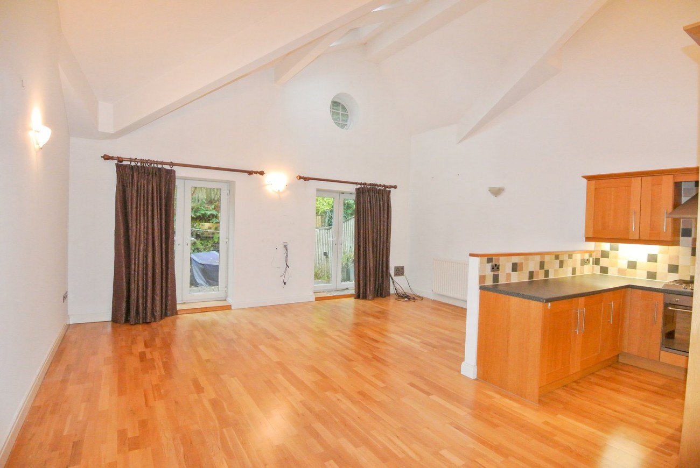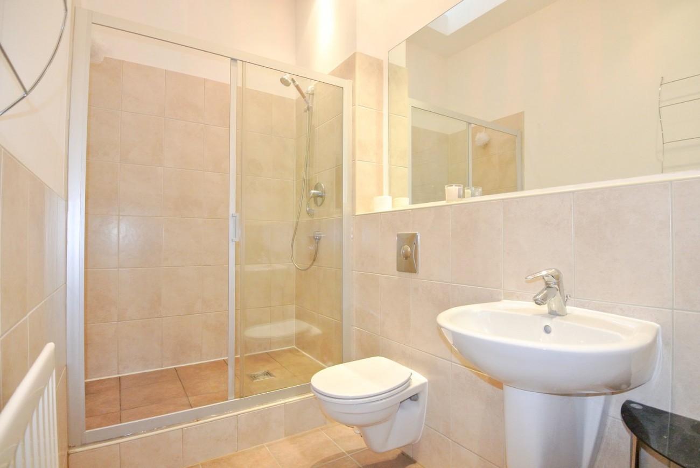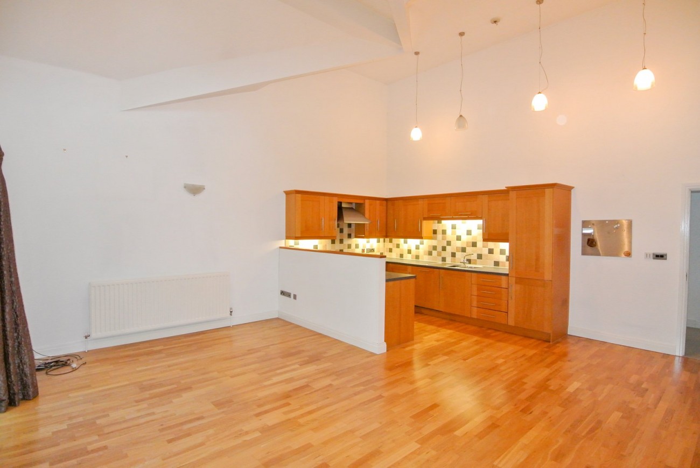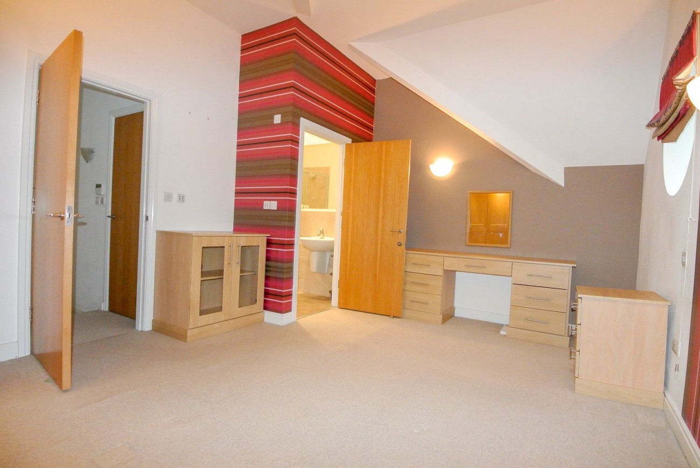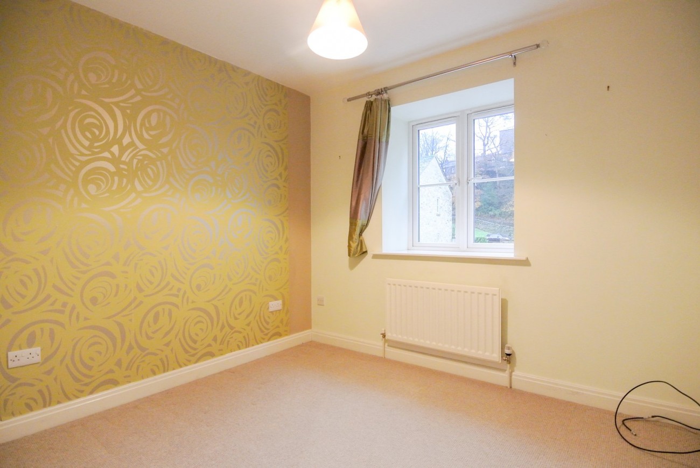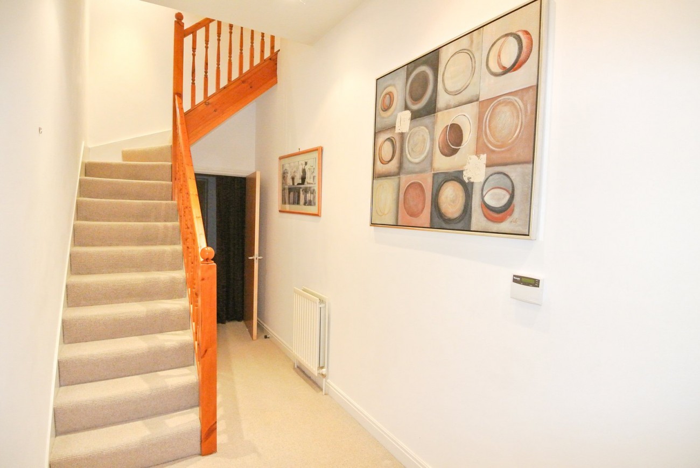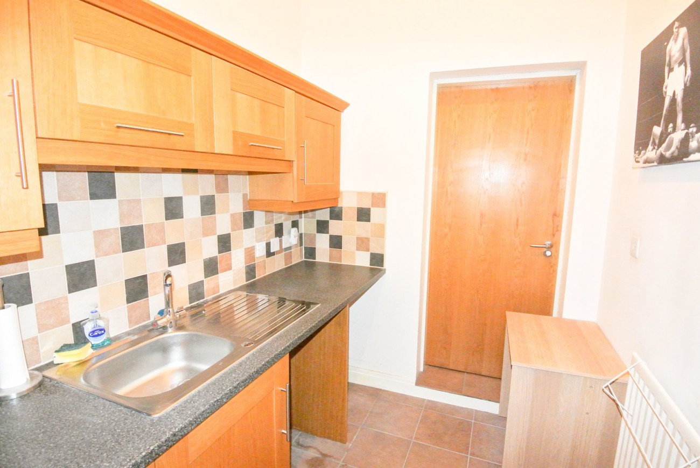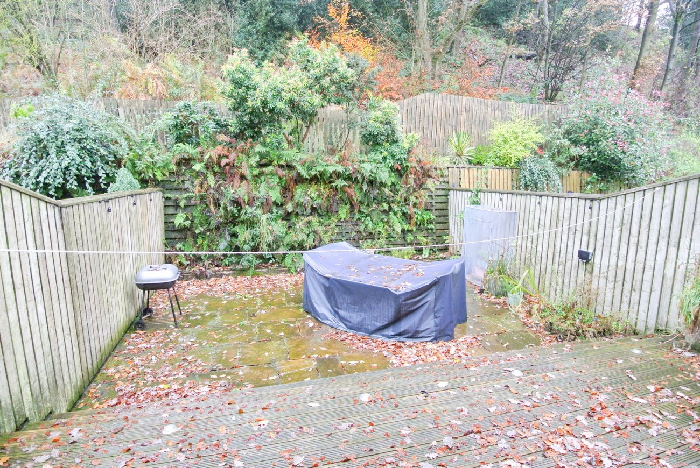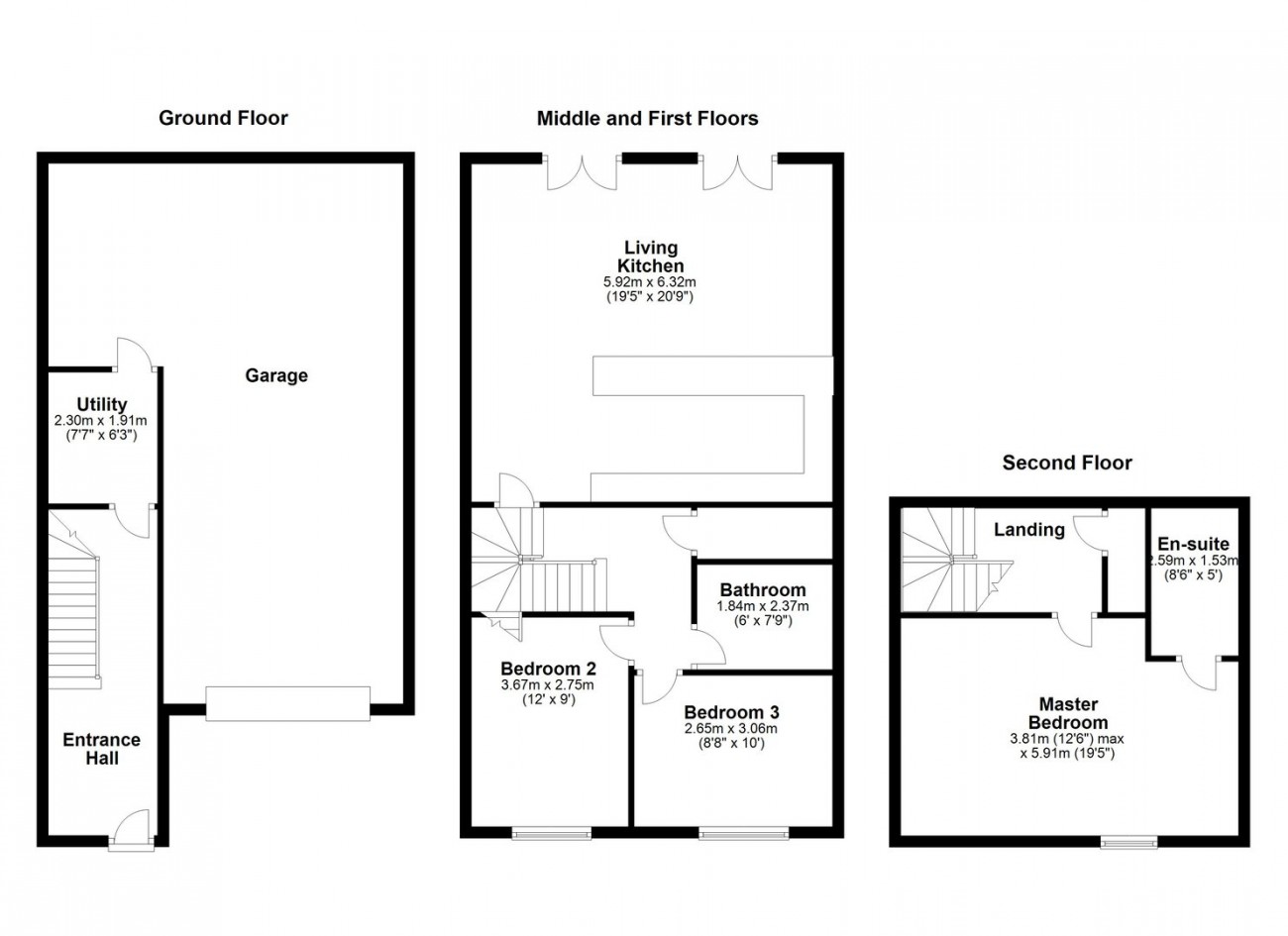Large open plan living dining kitchen
Three bedrooms
Large integral garage. Enclosed rear garden
Integrated appliances in the kitchen area
Main bathroom and En-Suite to the master bedroom
Excellent quality of tenant required
Council Tax Band D (Kirklees MBC)
Available mid September
An excellent; and spacious three bedroom mews house with a large integral garage, enclosed rear garden and a master bedroom with en-suite.
Suited to professionals, this executive mews town house is located on a popular development within the Holme Valley.
It has a gas central heating system and double glazing and briefly comprises:
Ground Floor: Reception Hall, Utility Room and a Large Integral Garage.
Split Level First Floor: Large open plan living dining kitchen with two pairs of French windows opening onto the rear deck and patio. There is a range of fitted kitchen cabinets including integrated appliances to include a fridge and freezer, oven, hob and hood as well as a dishwasher. Also on this level are two bedroom sand the main house bathroom.
Upper level: On this level is the master bedroom with fitted wardrobes and the en-suite shower room.
Externally there is a part recessed car port leading to the large integral garage. At the rear is a decked area and paved patio.
Applications for the property are welcome, for occupation from August. Subject to satisfactory references.
Our references are provided by Rightmove referencing, and as such applicants consent to providing personal information to them so that they can obtain, previous landlord references, financial/credit references, and employment/income references as appropriate.
Should an applicant not declare something on their application which is later revealed to be of detriment to the application, then the tenancy will be automatically declined.
A bond of £1200 will be payable in advance together with the first month's rent. Our landlord has requested that there are strictly no pets or smokers.
Council Tax Band D, the parking is in the garage and on the drive, the property has not been adapted for disability.
An excellent; and spacious three bedroom mews house with a large integral garage, enclosed rear garden and a master bedroom with en-suite.
Suited to professionals, this executive mews town house is located on a popular development within the Holme Valley.
It has a gas central heating system and double glazing and briefly comprises:
Ground Floor: Reception Hall, Utility Room and a Large Integral Garage.
Split Level First Floor: Large open plan living dining kitchen with two pairs of French windows opening onto the rear deck and patio. There is a range of fitted kitchen cabinets including integrated appliances to include a fridge and freezer, oven, hob and hood as well as a dishwasher. Also on this level are two bedroom sand the main house bathroom.
Upper level: On this level is the master bedroom with fitted wardrobes and the en-suite shower room.
Externally there is a part recessed car port leading to the large integral garage. At the rear is a decked area and paved patio.
Applications for the property are welcome, for occupation from August. Subject to satisfactory references.
Our references are provided by Rightmove referencing, and as such applicants consent to providing personal information to them so that they can obtain, previous landlord references, financial/credit references, and employment/income references as appropriate.
Should an applicant not declare something on their application which is later revealed to be of detriment to the application, then the tenancy will be automatically declined.
A bond of £1200 will be payable in advance together with the first month's rent. Our landlord has requested that there are strictly no pets or smokers.
Council Tax Band D, the parking is in the garage and on the drive, the property has not been adapted for disability.
Location
Floorplan & EPC's
