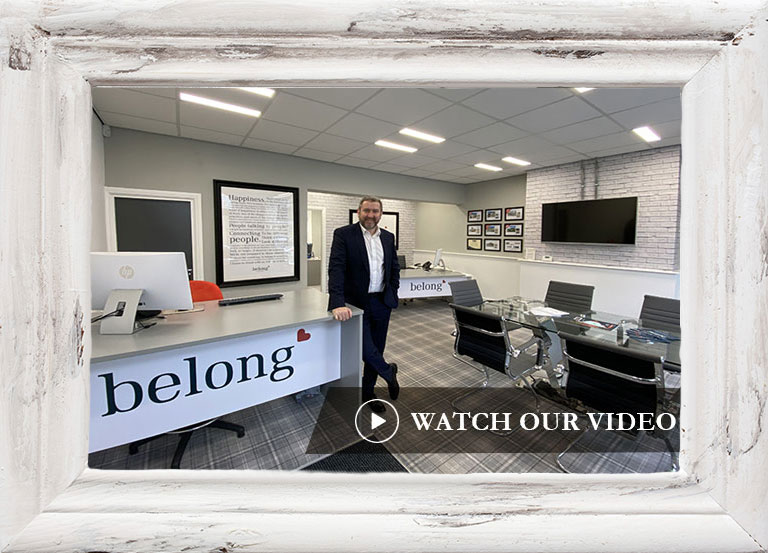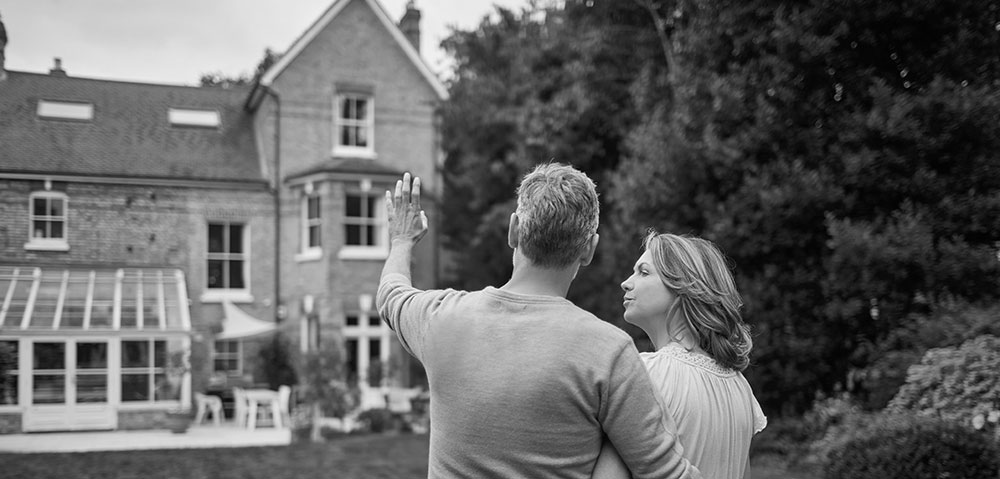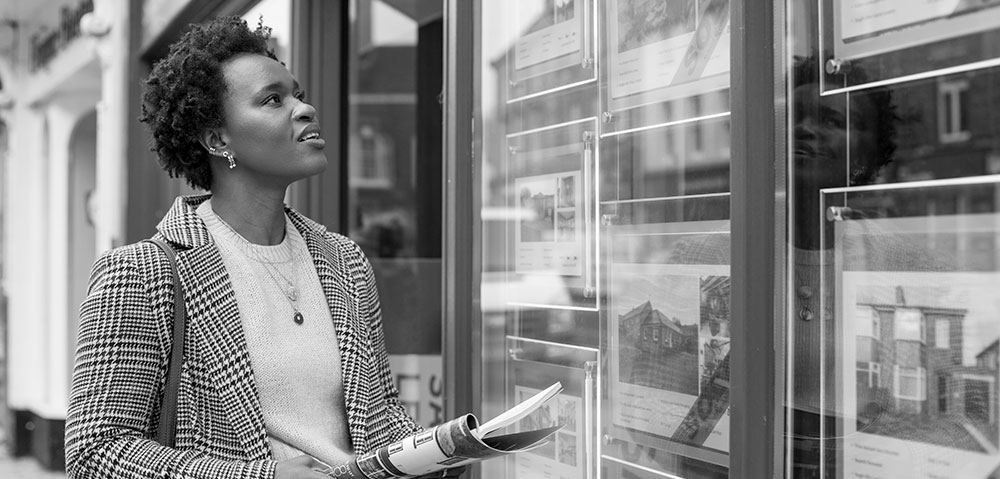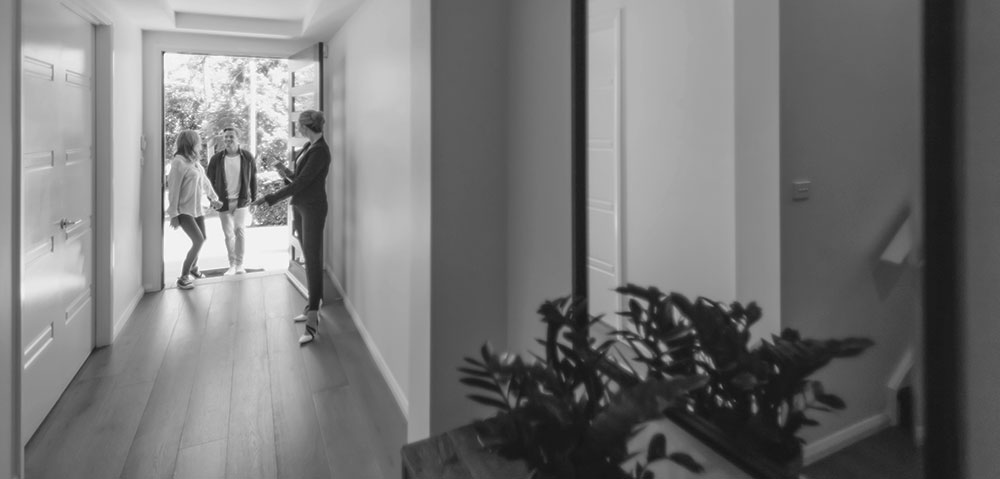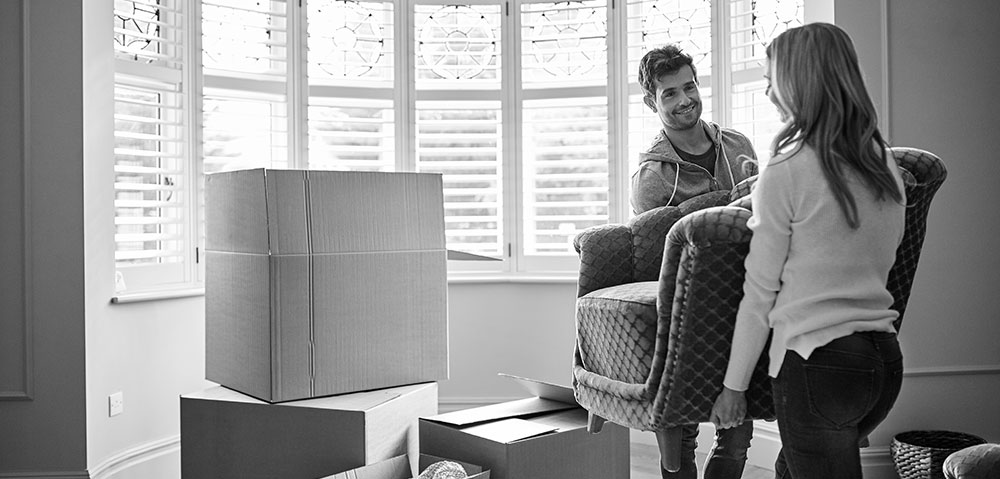An outstanding barn conversion of exceptional quality
In all, around 6 acres
Amazing 760 sq ft (approx) luxury living, dining kitchen - the heartbeat of the house
Well positioned for the M62 motorway network
In a hamlet setting in the greenbelt
Home cinema room, snooker room and home gym room with sauna
Space to create ground floor accommodation for a relative
Perfect for families and professionals - viewing is highly recommended
Four double bedrooms, 4 luxury bath/shower rooms
Viewing by appointment only through our Honley Office
Council Tax Band G (Kirklees MBC)
Arguably one of the finest barn conversions in West Yorkshire. An outstanding property, in around 6 acres. The Old Mistal is sure to impress even the most discerning purchasers.
A beautiful grade II listed barn conversion that takes your breath away.
Step inside, and you will appreciate the attention to detail that has gone into this lovely family home.
Perfect for professionals seeking convenient access to the M62 motorway network connecting Leeds and Manchester, as well as local trading centres in Huddersfield and Halifax.
Located at the bottom of a country lane in a hamlet of three unique homes known as Shaw Farm, the property occupies a greenbelt setting and looks over its own land that extends to approximately 6 acres.
A signature property within the local area. It is a home of genuine quality.
Complete with a large snooker room, home cinema, gym and sauna, there is space to adapt this entertainment end of the house to provide accommodation for a dependant relative if required.
The heart and soul of the property is the large living dining kitchen which extends to approximately 765 square feet of luxury. Fitted with a beautiful, contemporary white kitchen that boasts an extensive range of Miele appliances to include twin ovens, a steam oven, microwave, warming drawers, boiling tap, filtered water, outlet, waste disposal, dishwasher, fridge freezer, induction hob and remote control popup cooker hood, all centred around a dramatic white central island.
The living space looks out through the barn arch across the fields, and there is space for dining too. Tiled throughout with underfloor heating, this is a dramatic contemporary room of undoubted quality.
A spacious lounge sits in the middle of the house and provides somewhere comfortable to watch television and relax.
There are four double bedrooms. The master bedroom has his and hers dressing rooms together with a stylish en-suite with well chosen tiling, a bath and walk in shower. There is another en-suite bathroom with shower, and also a separate shower room serving bedroom two, as well as a general shower room located opposite the guest bedroom. All of the bathrooms and en-suites have quality white sanitary ware and stylish tiling; all but one have underfloor heating.
The property has electric double gates providing access to the block set driveway which offers ample parking. Pathways lead around the house, punctuated with colourful flowerbeds and trees, and there are seating areas for alfresco dining etc. Our clients have installed two artificial putting greens for a little bit of outdoor fun.
In all, the property extends to around 6 acres including fields, gardens and even a small copse next to the brook at the furthest boundary.
Storage is plentiful. Around the house one will find lots of built in storage including useful cupboards and fitted wardrobes. Outside, there is ample garden storage, and also a large double garage with remote control garage doors.
The land around the property is greenbelt, and is suited to those who enjoy the outdoors or perhaps equestrians too. There are lots of local rides, walks and beautiful scenery to enjoy. Golfers are taken care of, as the house is situated amidst Outlane Golf Course. Why not become a member and play the bottom few holes in the summer evenings?
Buyers with children will appreciate the local schools and colleges, all of which have good reputations. The property is also well placed for travel to the private schools across the area, such as Huddersfield Grammar School and Rishworth.
All in all this is an exceptional property, of which a personal inspection is highly recommended.
DIRECTIONS: APPROACH THE PROPERTY VIA ROUND INGS ROAD, OUTLANE. From Outlane proceed up New Hey Road, turning left over the motorway bridge along Round Ings Road. Proceed for about 600 yards, bearing left down the Hall Lane track, which becomes Shaw Lane. At the bottom of the hill, the driveway into The Old Mistal is the first on the left.
Things to note: The property is Freehold. Situated at the end of the an unadopted country lane which the owners and immediate neighbours maintain informally, best approached in a suitable car (please ask for further information prior to viewing). As with many country homes, a public footpath extends across the land owned by the house and neighbouring golf course. The property has mains electricity and water. Shared private drainage and oil for heating etc. The heating is a blend of underfloor heating and conventional radiators throughout the property. The windows are double glazed and there is an alarm system.
Council Tax Band is G. The house is not adapted for disabled living.
Media Tours
Arguably one of the finest barn conversions in West Yorkshire. An outstanding property, in around 6 acres. The Old Mistal is sure to impress even the most discerning purchasers.
A beautiful grade II listed barn conversion that takes your breath away.
Step inside, and you will appreciate the attention to detail that has gone into this lovely family home.
Perfect for professionals seeking convenient access to the M62 motorway network connecting Leeds and Manchester, as well as local trading centres in Huddersfield and Halifax.
Located at the bottom of a country lane in a hamlet of three unique homes known as Shaw Farm, the property occupies a greenbelt setting and looks over its own land that extends to approximately 6 acres.
A signature property within the local area. It is a home of genuine quality.
Complete with a large snooker room, home cinema, gym and sauna, there is space to adapt this entertainment end of the house to provide accommodation for a dependant relative if required.
The heart and soul of the property is the large living dining kitchen which extends to approximately 765 square feet of luxury. Fitted with a beautiful, contemporary white kitchen that boasts an extensive range of Miele appliances to include twin ovens, a steam oven, microwave, warming drawers, boiling tap, filtered water, outlet, waste disposal, dishwasher, fridge freezer, induction hob and remote control popup cooker hood, all centred around a dramatic white central island.
The living space looks out through the barn arch across the fields, and there is space for dining too. Tiled throughout with underfloor heating, this is a dramatic contemporary room of undoubted quality.
A spacious lounge sits in the middle of the house and provides somewhere comfortable to watch television and relax.
There are four double bedrooms. The master bedroom has his and hers dressing rooms together with a stylish en-suite with well chosen tiling, a bath and walk in shower. There is another en-suite bathroom with shower, and also a separate shower room serving bedroom two, as well as a general shower room located opposite the guest bedroom. All of the bathrooms and en-suites have quality white sanitary ware and stylish tiling; all but one have underfloor heating.
The property has electric double gates providing access to the block set driveway which offers ample parking. Pathways lead around the house, punctuated with colourful flowerbeds and trees, and there are seating areas for alfresco dining etc. Our clients have installed two artificial putting greens for a little bit of outdoor fun.
In all, the property extends to around 6 acres including fields, gardens and even a small copse next to the brook at the furthest boundary.
Storage is plentiful. Around the house one will find lots of built in storage including useful cupboards and fitted wardrobes. Outside, there is ample garden storage, and also a large double garage with remote control garage doors.
The land around the property is greenbelt, and is suited to those who enjoy the outdoors or perhaps equestrians too. There are lots of local rides, walks and beautiful scenery to enjoy. Golfers are taken care of, as the house is situated amidst Outlane Golf Course. Why not become a member and play the bottom few holes in the summer evenings?
Buyers with children will appreciate the local schools and colleges, all of which have good reputations. The property is also well placed for travel to the private schools across the area, such as Huddersfield Grammar School and Rishworth.
All in all this is an exceptional property, of which a personal inspection is highly recommended.
DIRECTIONS: APPROACH THE PROPERTY VIA ROUND INGS ROAD, OUTLANE. From Outlane proceed up New Hey Road, turning left over the motorway bridge along Round Ings Road. Proceed for about 600 yards, bearing left down the Hall Lane track, which becomes Shaw Lane. At the bottom of the hill, the driveway into The Old Mistal is the first on the left.
Things to note: The property is Freehold. Situated at the end of the an unadopted country lane which the owners and immediate neighbours maintain informally, best approached in a suitable car (please ask for further information prior to viewing). As with many country homes, a public footpath extends across the land owned by the house and neighbouring golf course. The property has mains electricity and water. Shared private drainage and oil for heating etc. The heating is a blend of underfloor heating and conventional radiators throughout the property. The windows are double glazed and there is an alarm system.
Council Tax Band is G. The house is not adapted for disabled living.




