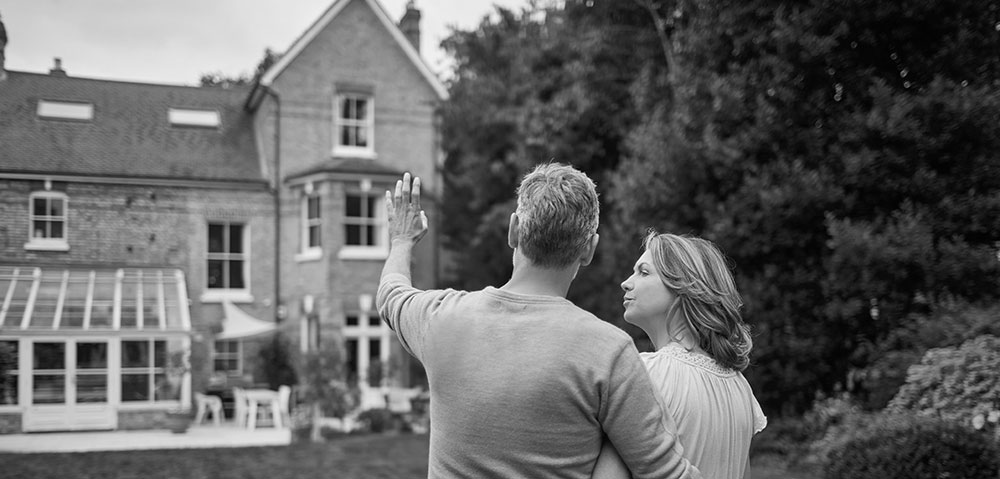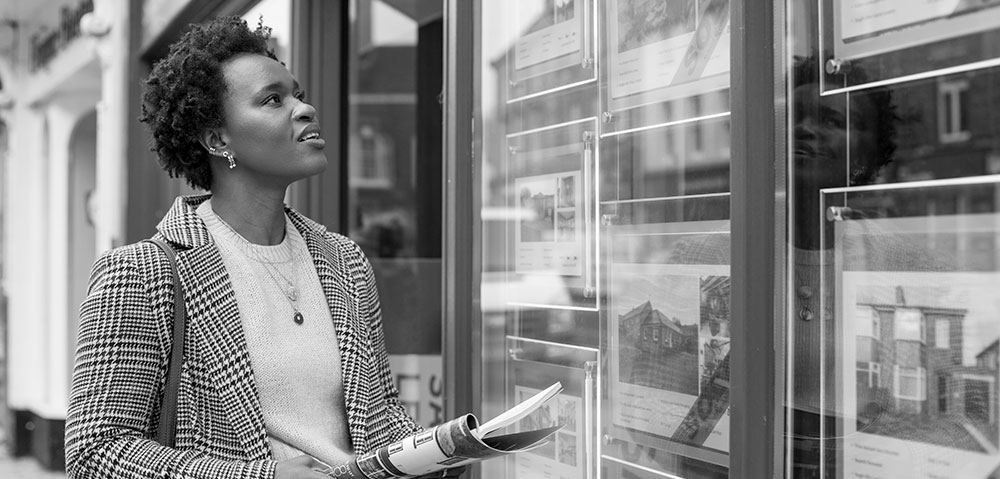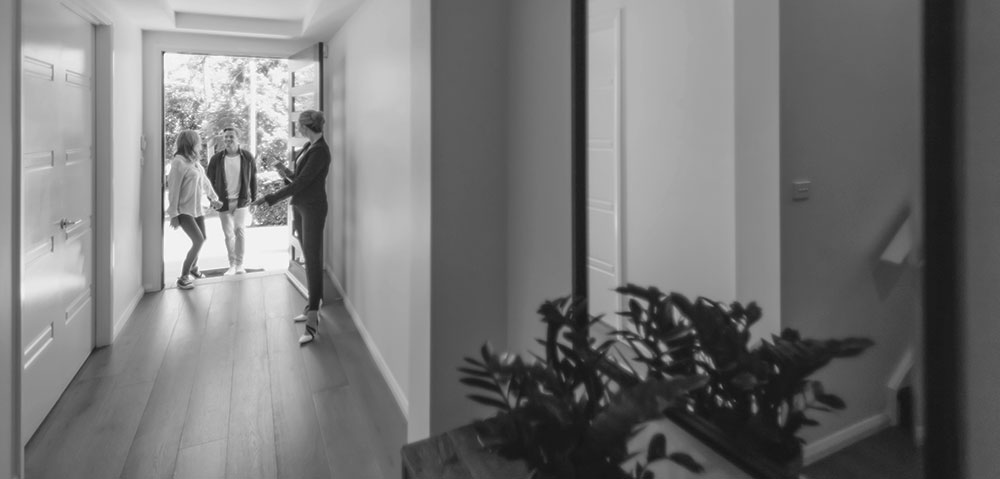In a lovely tree-lined plot, with an extensive garden
An executive stone detached house with 6 bedrooms
Extensive living space, including a games room and large conservatory
Ample parking and double garage
Walk-to school lifestyle and an excellent base for professionals
Sought after Holme Valley village with an abundance of amenities
Lots of places to eat out and socialise
Local scenic walks around the district
Gas central heating system and double glazing
View our 3D Virtual Reality Tour and Video on Belong's own website
It's not often that an imposing stone built detached house comes to the market with substantial grounds. Greenways is a large family house & double garage with an outstanding parkland plot, in the sought after village of Honley.
In a sought after position within easy walking distance of Honley High School and Honley Station, this large family home also boasts a large private garden, driveway for several cars, double garage and even a hot tub.
With an excellent combination of plot size and house size, this 6 bedroom stone built detached house is perfect for larger families and those who work from home.
Boasting lots of living space, complete with a large games room and an expansive conservatory.
In the village of Honley which affords so many useful amenities, including schooling for children of all ages, lots of independent businesses and local shops, public services, and a wide variety of excellent places to eat out and socialise.
There are sports and social clubs, a local library, community centre and places of worship.
Well placed for business travellers seeking access to Huddersfield, Holmfirth, Sheffield, Leeds and Manchester, the village has its own railway station connecting to Huddersfield, Barnsley and Sheffield.
The house itself provides very generous accommodation that briefly comprises:-
Welcoming reception hall with a cloakroom/wc and a feature turned staircase. There is a large lounge with a wood burning stove, small study, attractive fitted kitchen with granite worktops and a useful utility room/boot room leading out into the rear garden.
A large dining room and separate games room offer more living space, together with a very spacious conservatory that open onto the rear garden where one will find the hot tub.
On the first floor a long landing connects the six bedrooms. The flow of upstairs is excellent with t three bedrooms being served by the main modern fitted bathroom, two double bedrooms sharing a modern fitted Jack and Jill En-suite, and the master bedroom having a master shower room suite.
The house has gas central heating, double glazing and a double garage.
Externally the property is located on a small shared cul-de-sac/driveway. The house has ample parking of its own with its driveway leading around to the side of the house and double garage. There are established lawns at the front with mature trees, and at the rear is a very large garden, which is mostly lawned with mature trees, a decked area, patio and garden shed. The garden is a haven for local wildlife and birds. Perfect for garden enthusiasts and families alike.
The essentials: Mains services are available. The house is Freehold on a shared private drive. Please ask for details about any restrictive covenants and Tree Preservation Orders. Council Tax Band is E.
Media Tours
It's not often that an imposing stone built detached house comes to the market with substantial grounds. Greenways is a large family house & double garage with an outstanding parkland plot, in the sought after village of Honley.
In a sought after position within easy walking distance of Honley High School and Honley Station, this large family home also boasts a large private garden, driveway for several cars, double garage and even a hot tub.
With an excellent combination of plot size and house size, this 6 bedroom stone built detached house is perfect for larger families and those who work from home.
Boasting lots of living space, complete with a large games room and an expansive conservatory.
In the village of Honley which affords so many useful amenities, including schooling for children of all ages, lots of independent businesses and local shops, public services, and a wide variety of excellent places to eat out and socialise.
There are sports and social clubs, a local library, community centre and places of worship.
Well placed for business travellers seeking access to Huddersfield, Holmfirth, Sheffield, Leeds and Manchester, the village has its own railway station connecting to Huddersfield, Barnsley and Sheffield.
The house itself provides very generous accommodation that briefly comprises:-
Welcoming reception hall with a cloakroom/wc and a feature turned staircase. There is a large lounge with a wood burning stove, small study, attractive fitted kitchen with granite worktops and a useful utility room/boot room leading out into the rear garden.
A large dining room and separate games room offer more living space, together with a very spacious conservatory that open onto the rear garden where one will find the hot tub.
On the first floor a long landing connects the six bedrooms. The flow of upstairs is excellent with t three bedrooms being served by the main modern fitted bathroom, two double bedrooms sharing a modern fitted Jack and Jill En-suite, and the master bedroom having a master shower room suite.
The house has gas central heating, double glazing and a double garage.
Externally the property is located on a small shared cul-de-sac/driveway. The house has ample parking of its own with its driveway leading around to the side of the house and double garage. There are established lawns at the front with mature trees, and at the rear is a very large garden, which is mostly lawned with mature trees, a decked area, patio and garden shed. The garden is a haven for local wildlife and birds. Perfect for garden enthusiasts and families alike.
The essentials: Mains services are available. The house is Freehold on a shared private drive. Please ask for details about any restrictive covenants and Tree Preservation Orders. Council Tax Band is E.











